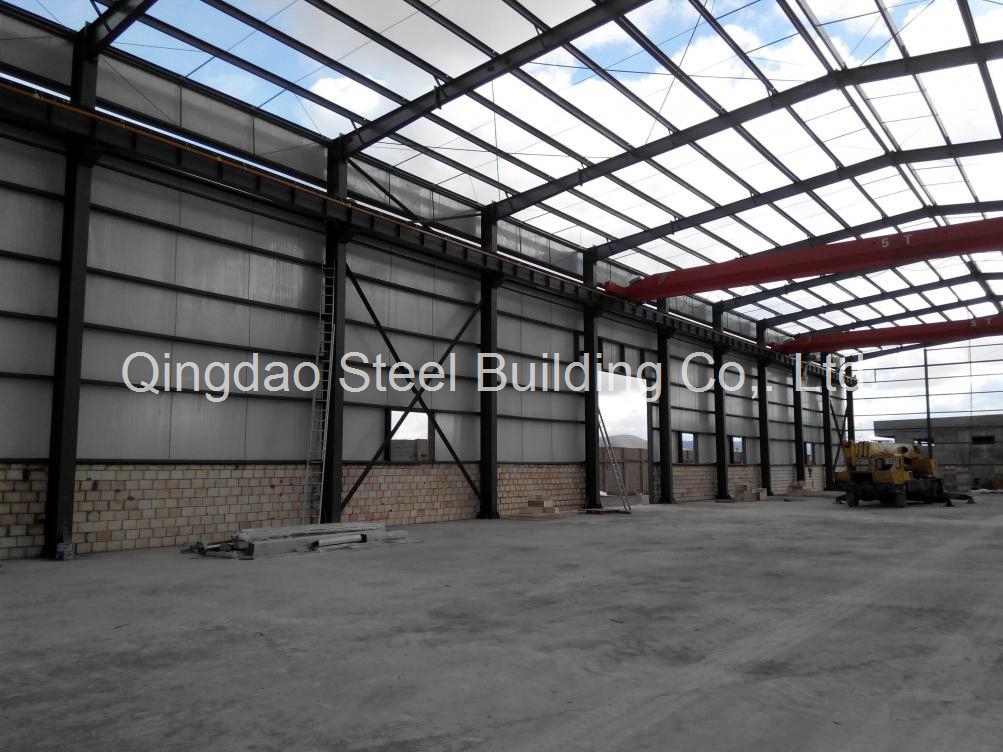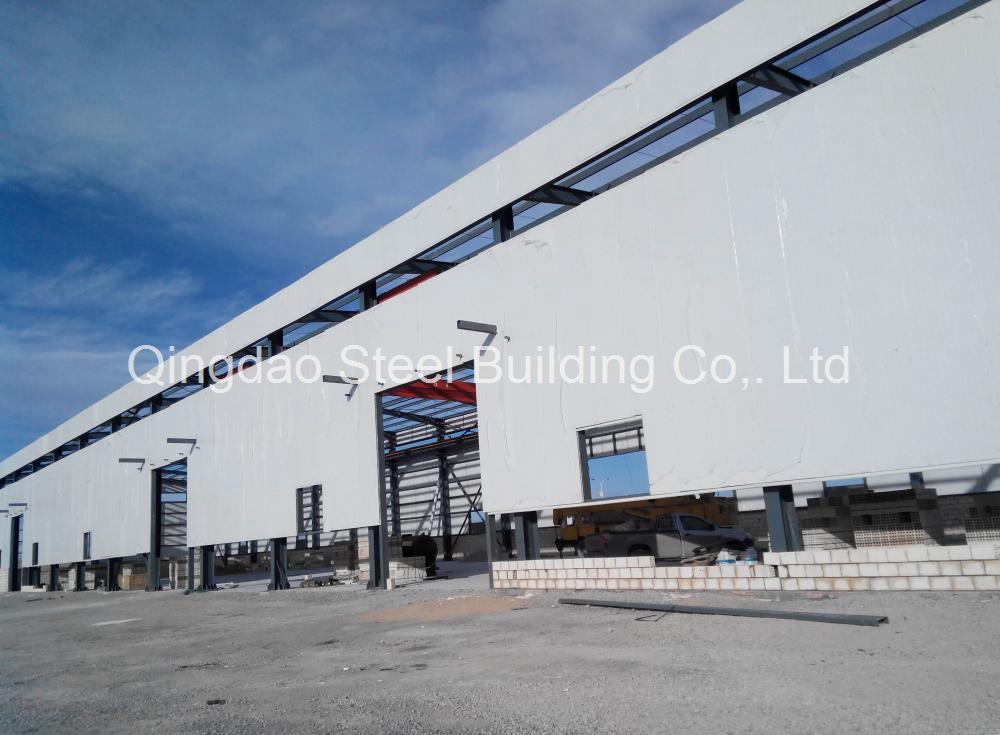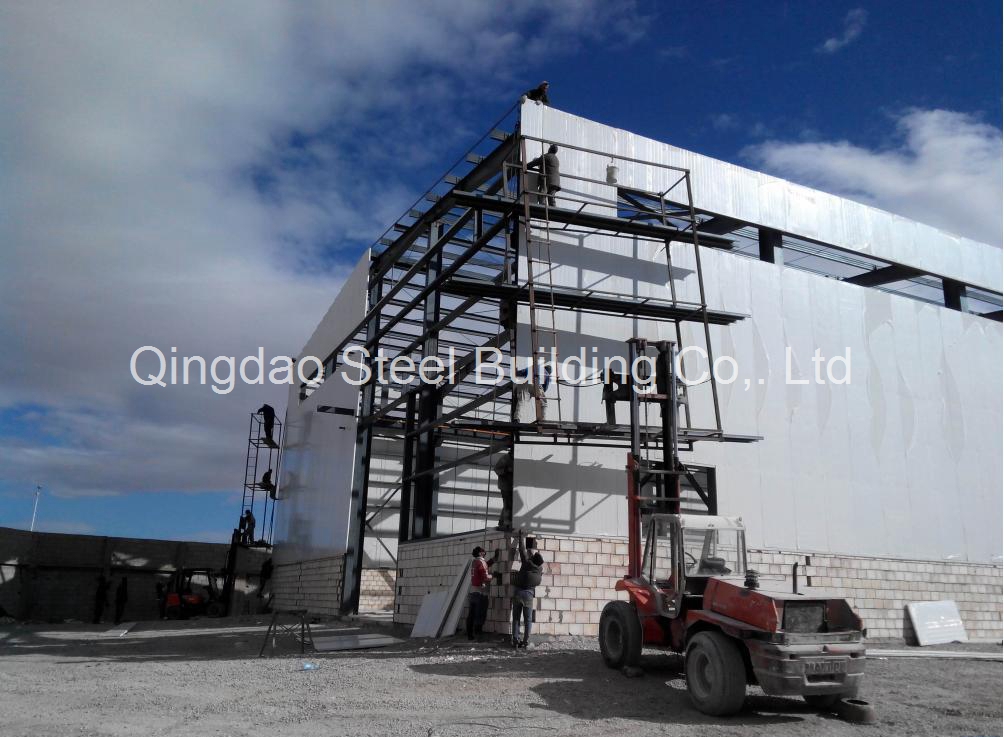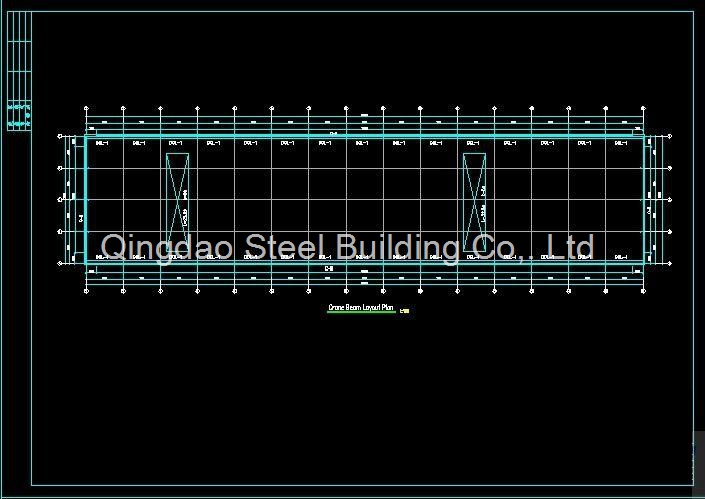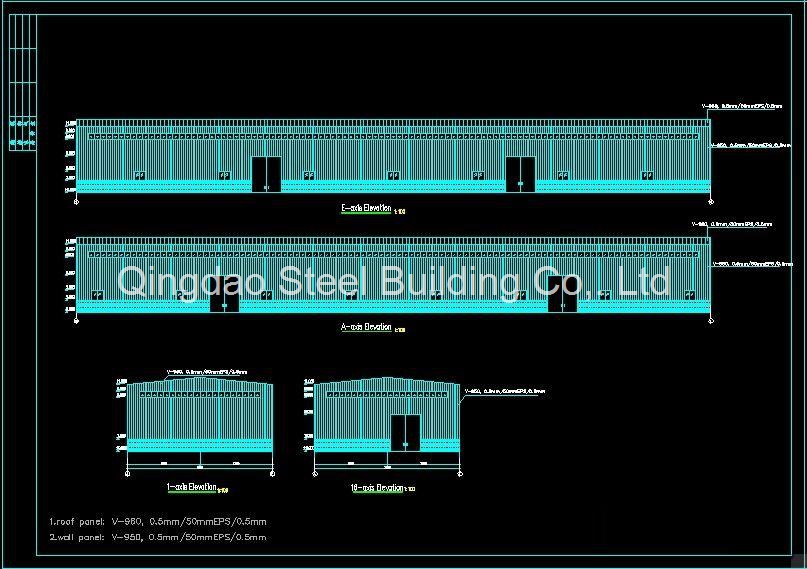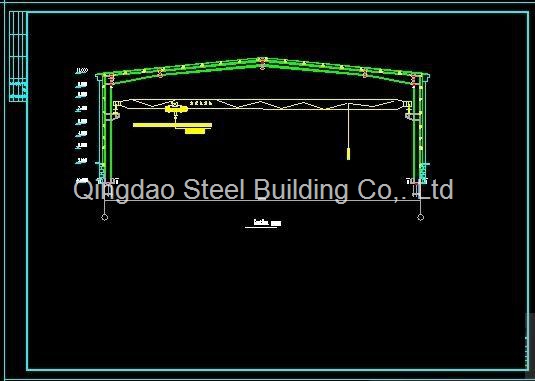Welcome to Qingdao Steel Building Co., Ltd.
Steel Structure Workshop-Algeria
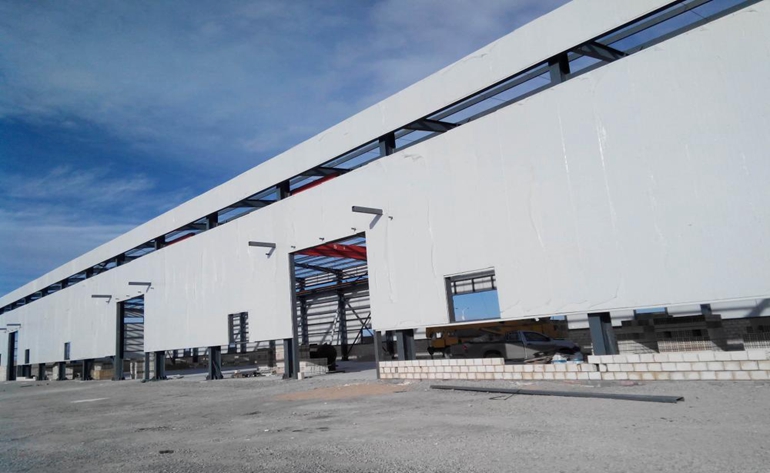
07-30
2025
Steel Structure Workshop-Algeria
Name of Building: Steel Structure Workshop
Structure System: Steel Structure Building
Area: 2520㎡
Constuction location: Algeria
Project Details:
- Size: 24x105x11m
- Primary Structure: H section steel with two layer epoxy paint, all bolt jointed in site
- Secondary structure: C Purlin, Tie beam, Roof & Wall X brace
- Roof Panel: Insulated Steel Sandwich Panel, Thickness=50mm
- Wall Panel: 2m brickwall in site+ above Sandwich Panel, Thickness=50mm
- Window: Aluminum alloy frame glass Window
- Door: Sliding Door with canopy
- Lifting Capacity of Crane: 5T, 2 sets
- Snow Load: 0.2KN/M2; Wind Load: 0.5KN/M2
