Welcome to Qingdao Steel Building Co., Ltd.
Steel Structure Workshop-Argentina
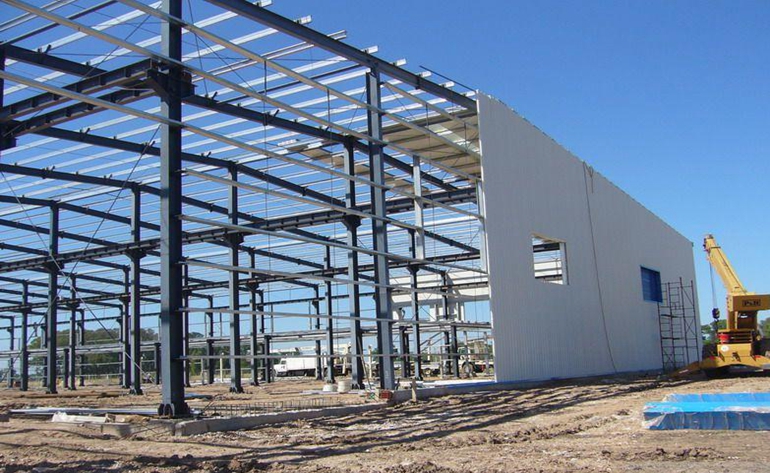
07-30
2025
Steel Structure Workshop-Argentina
Name of Building: Steel Structure Workshop
Structure System: Light Steel Structure
Area: 5930sqm
Construction Site: Argentina
Project Details:
- Main Workshop: 80x60x9m (LengthxWidthxEave Height); ridge Height=10m
- Affiliated Area: 1130sqm
- Main Steel Framework: H section steel column and rafter with two layer epoxy paint. Pre-galvanized C Purlin for roof and wall
- Support Part: Tie bar, Roof and Wall Support, X Bracing, Knee Bracing, sag rod, Angle Steel
- Roof and Wall Material: V-950 Insulated Steel Sandwich Panel, blue+white
- Lighting System: Skylight panel
- Windows: Aluminium-alloy Window
- Door: Rolling Shutter door
- Crane: 3 Ton & 5 Ton, totally 8 sets
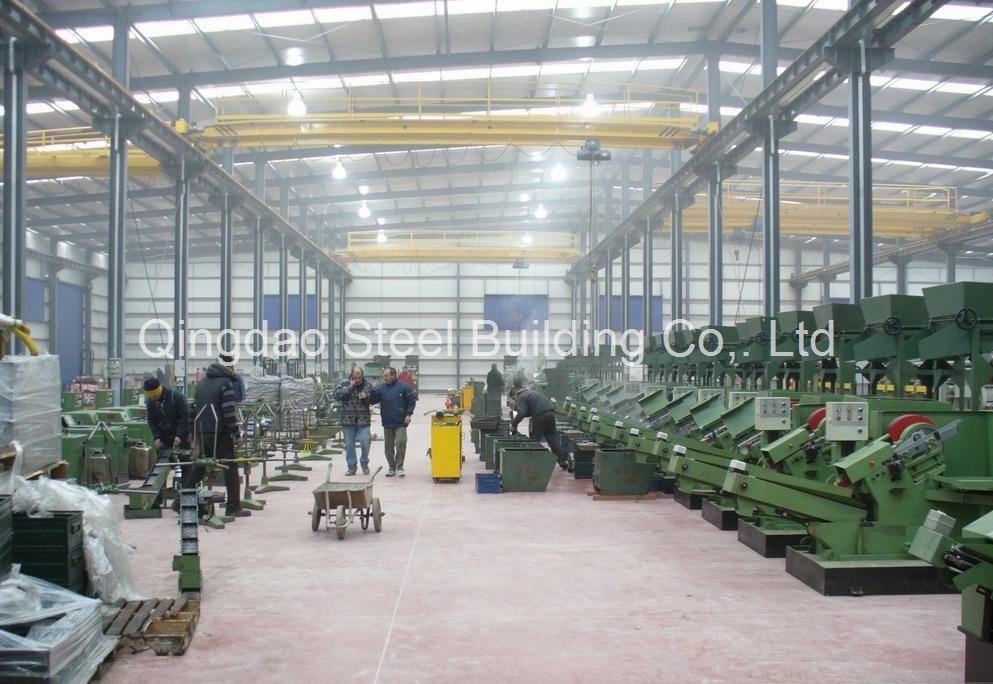
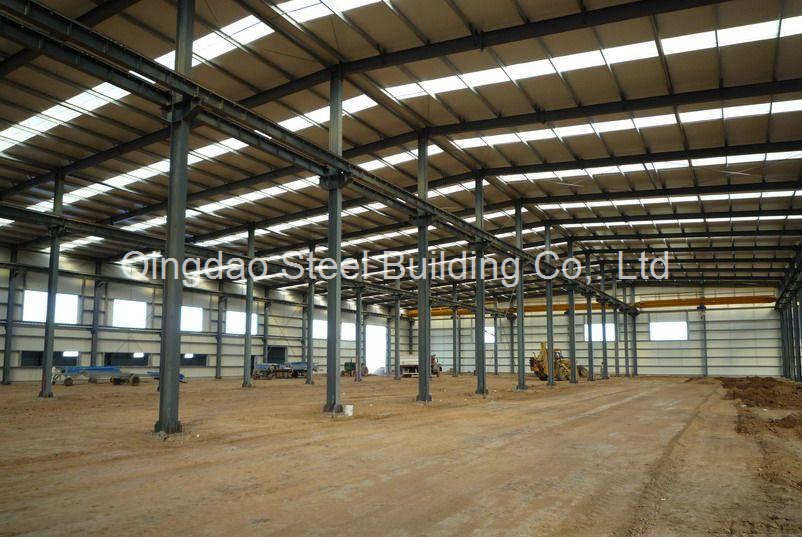
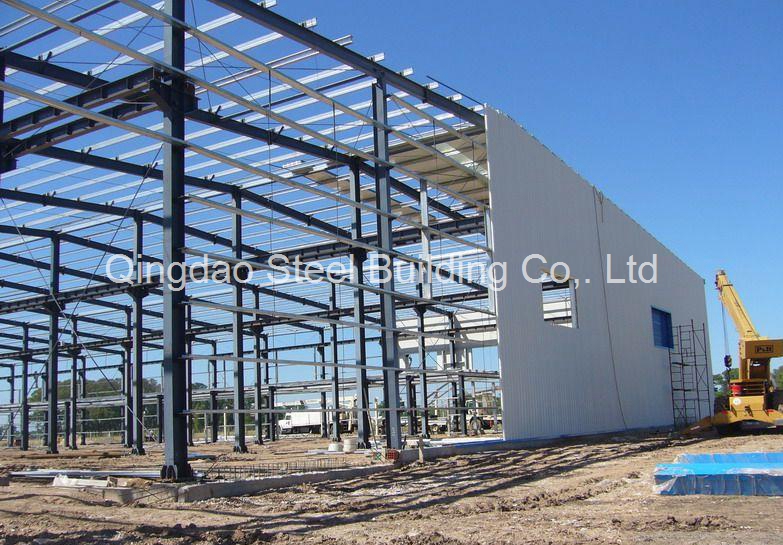
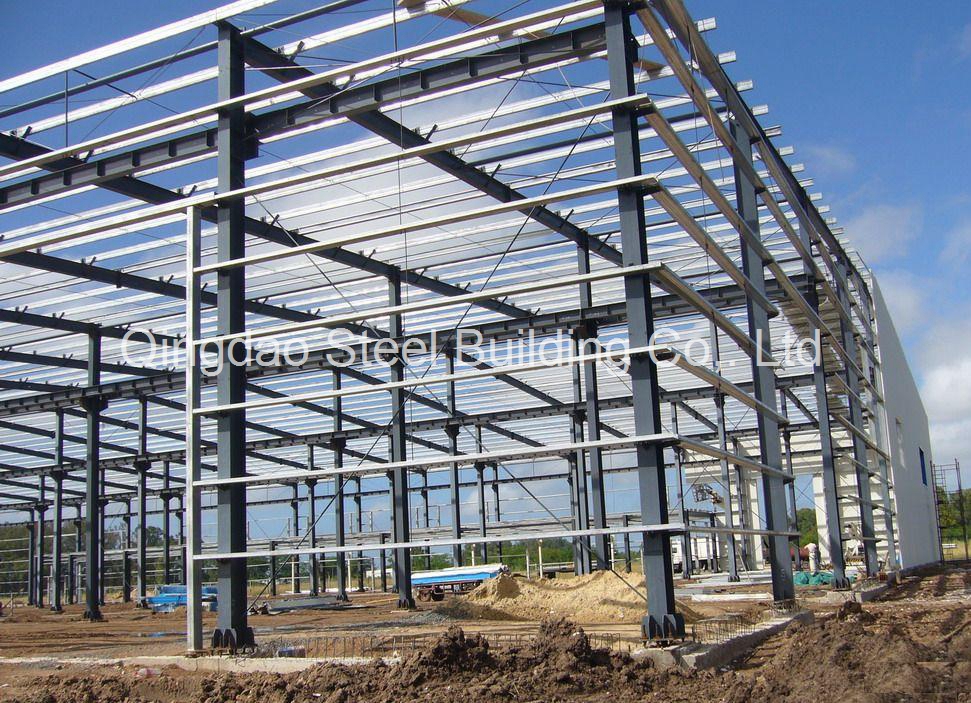
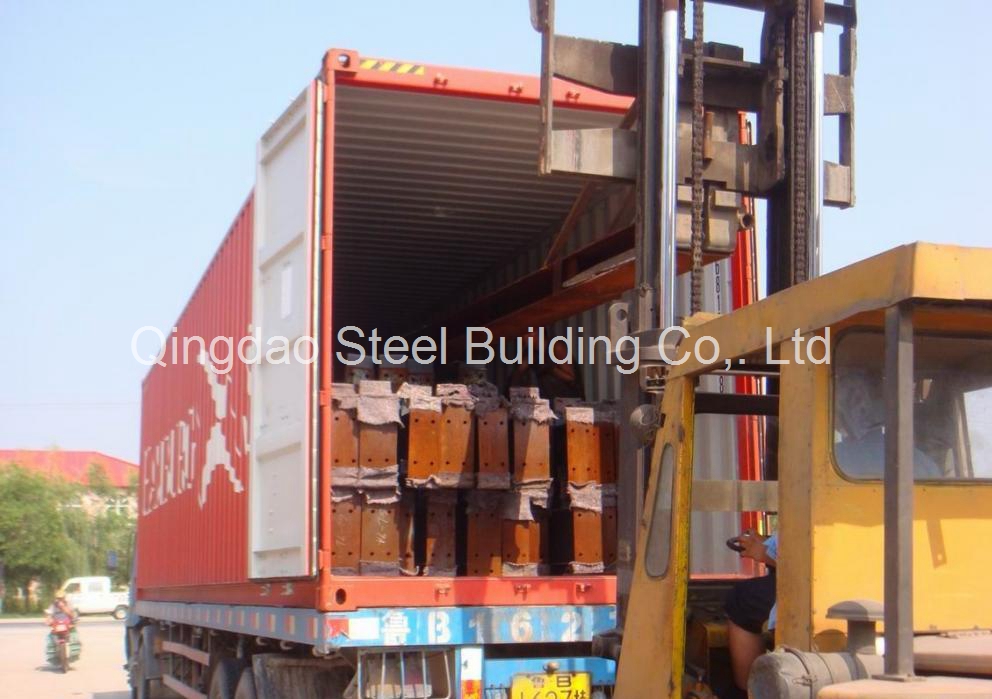
If you need steel structure building, such as steel warehouse,steel structure workshop,farm shed buidling,etc,please tell us the dimension(WidthxLengthxEave height) of your building, we will do free design drawings and quote for you!


