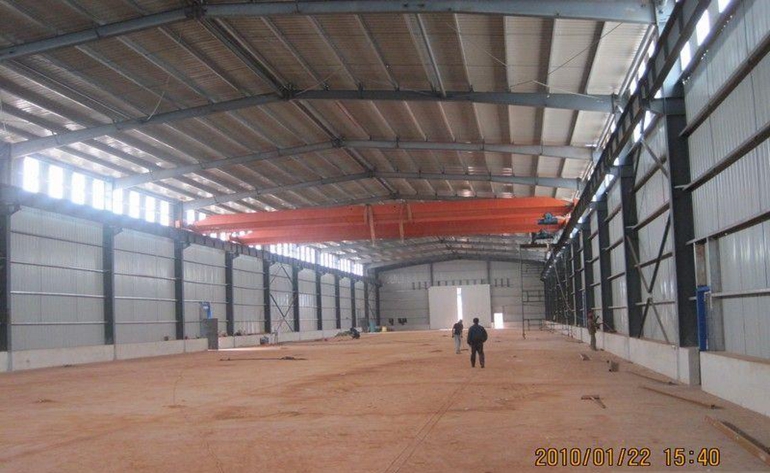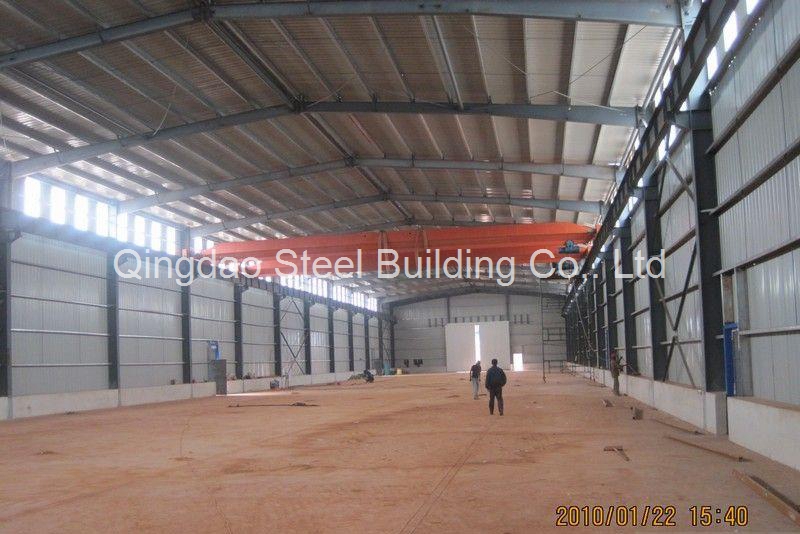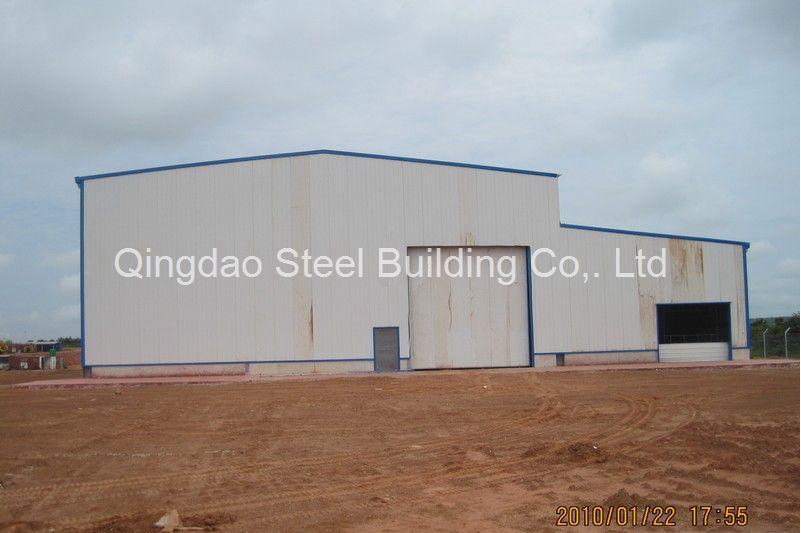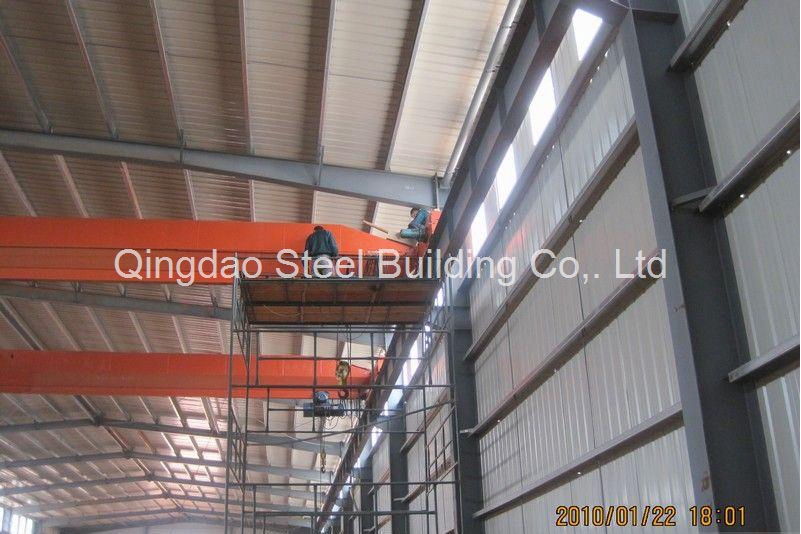Welcome to Qingdao Steel Building Co., Ltd.
Steel Structure Warehouse-Congo

07-30
2025
Steel Structure Warehouse-Congo
Name of Building: Steel Structure Warehouse
Structure System: Light Steel Structure
Area: 6072㎡
Construction location: Congo
Project Details:
- Main workshop: 23x184x9.5m (Length* Width* Eave Height)
- Affiliated: 184m10m6m (Length* Width* Eave Height)
- Primary Steel Structure: Welded H section steel with two layer epoxy paint, all will be bolted together at site
- Secondary Frame: C Purlin, Tie beam, Roof and Wall X brace
- Roof Cladding: 0.5mm Al-Zn alloy coated steel sheet, white color with blue trimming and flashing
- Wall cladding: 0.8m high brickwall+ above 0.5mm Al-Zn alloy coated steel sheet, white color with blue trimming and flashing
- Light System: Transparent sheet on the wall
- Window: Aluminum-alloy Window
- Door: Rolling Shutter door(6m*6m)
- Capacity of Crane: 5Ton






