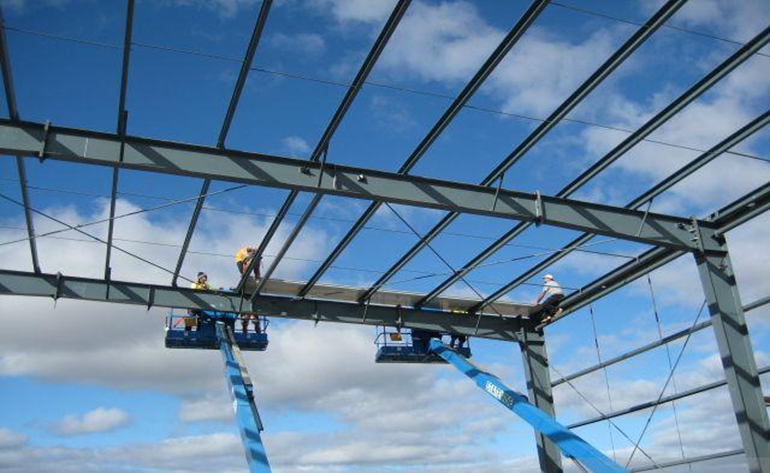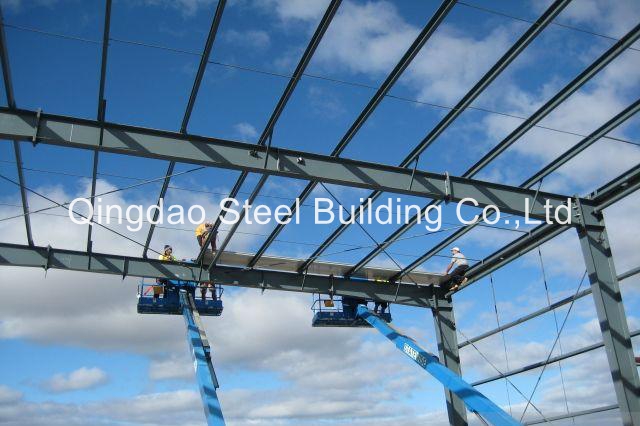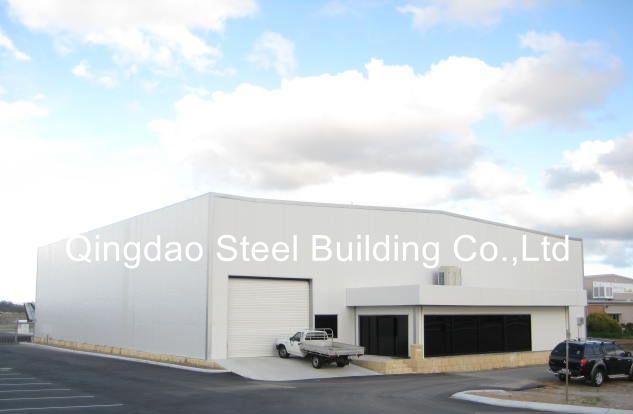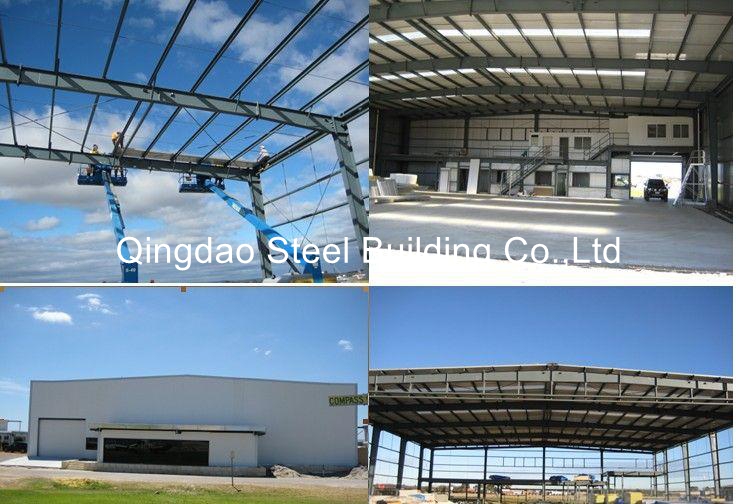Welcome to Qingdao Steel Building Co., Ltd.
Steel Structure Hangar-Australia

Name of Building: Steel Structure Hangar
Structure System: Light Steel Structure
Area: 1248㎡
Construction Site: Australia
Project Details:
1. Size of steel hangar: 39m*32m*7.5m (Length* Width* Eave Height)
2. Primary Steel Structure: Welded H section steel with primer and facing anti-rusting painting, which will be bolted together at site
3. Secondary Framing: C Purlin, Tie Bar, Roof and Wall Support are formed as secondary framing
4. Bracing: Round steel is supplied with knee bracing and other supporting parts, which will improve the stability and durability of the whole structural building.
5. Roof Cladding:V-960 Insulated Steel Sandwich Panel, 0.5mm/75mm EPS/0.5mm, White
6. Wall Cladding:V-950 Insulated Steel Sandwich Panel, 0.5mm/75mm Rockwool/0.5mm, White
7. Partition Wall: V-960 Insulated Steel Sandwich Panel, 0.5mm/75mm EPS/0.5mm, White
8. Lighting System: Skylight Panel, V-960, 1.5mm thickness
9. Window: PVC Windows
10. Door: Hangar door, 30m length
11. Ceiling for mezzanine office part: Calcium Silicate Board



If you need steel structure building, such as warehouse,steel structure workshop,hangar, storage shed buidling,etc,please tell us the building size (widthxlengthxeave height) of your building, we will do free design drawings and quote for you!





