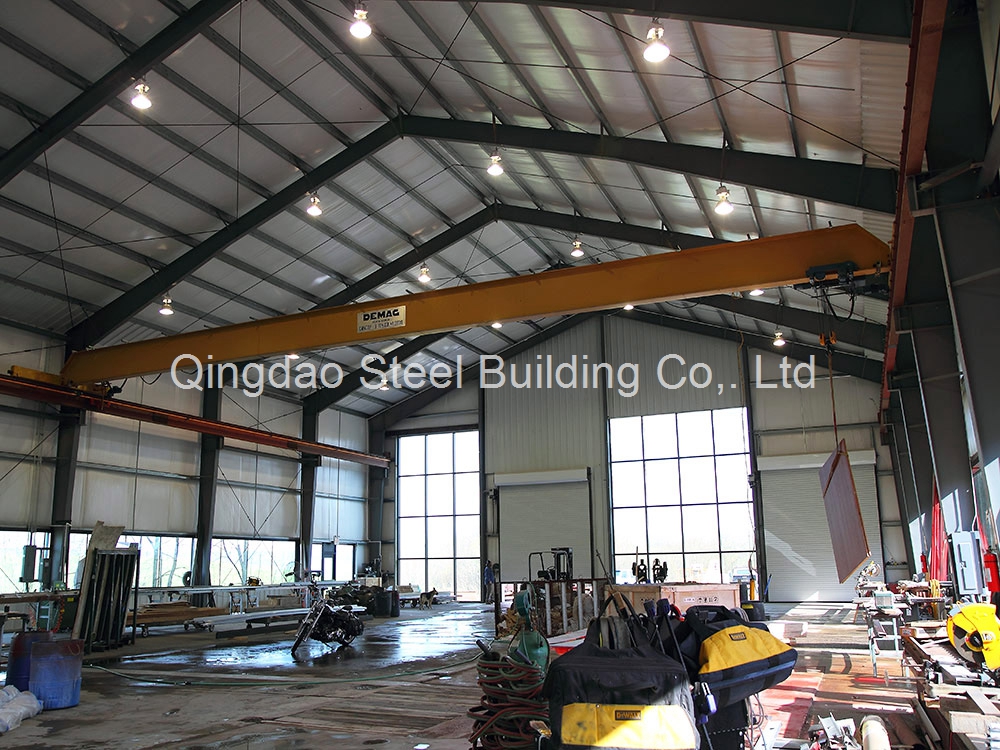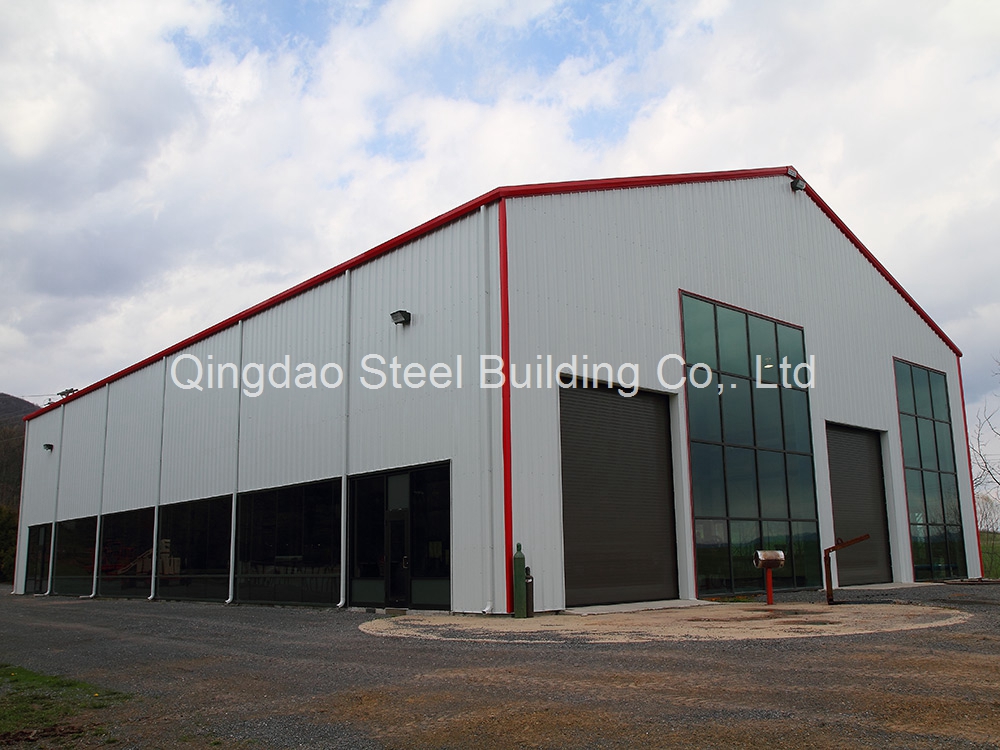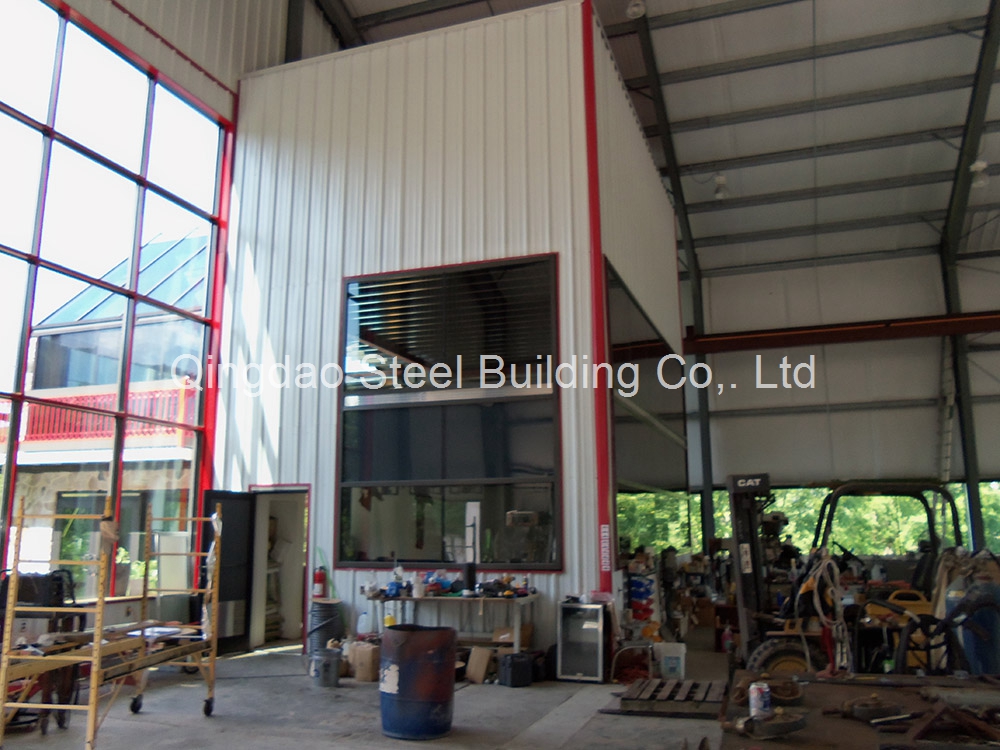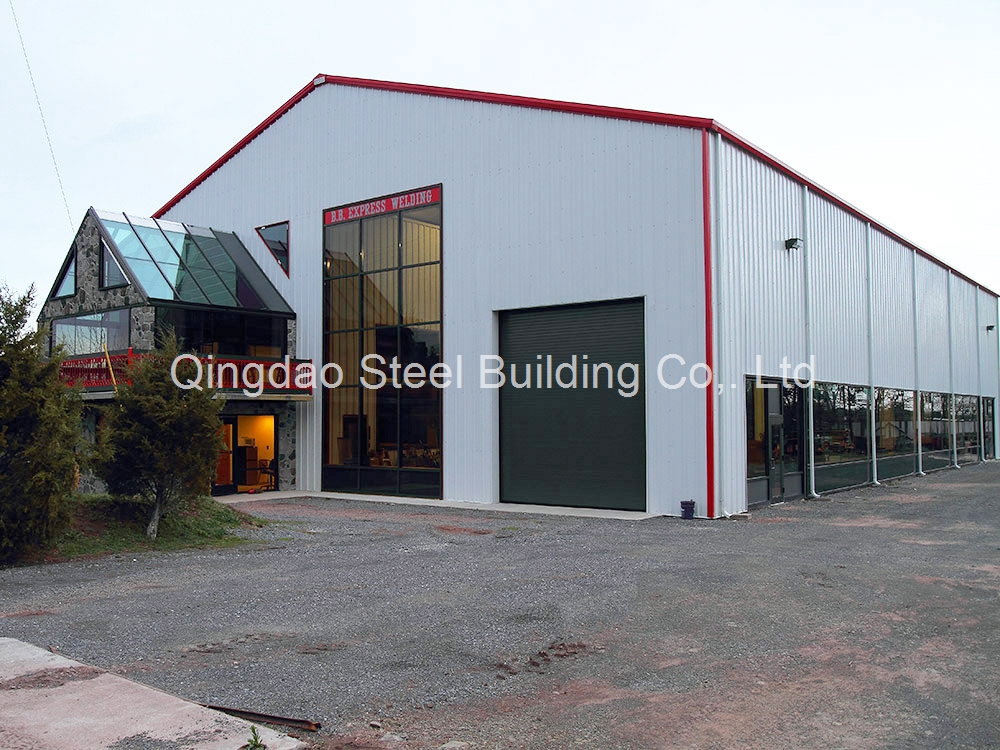Welcome to Qingdao Steel Building Co., Ltd.
Steel Structure Workshop-South Africa
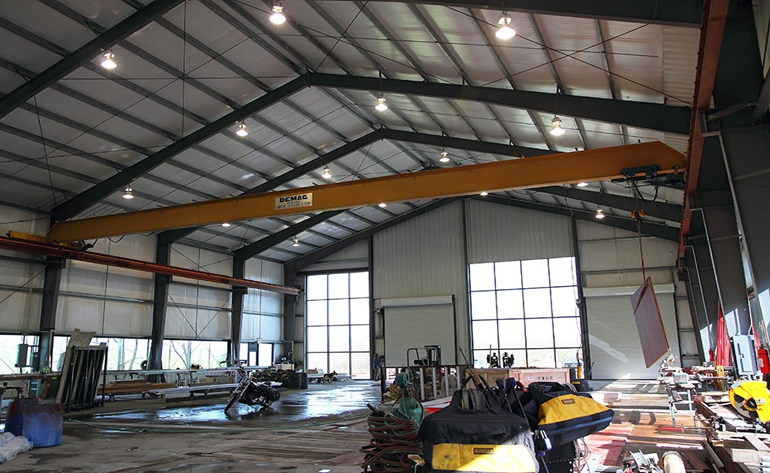
08-08
2025
Steel Structure Workshop-South Africa
Name of Building: Steel Structure Workshop to South Africa
Specification: 27.5x252x11m
Construction location: South Africa
Project Details:
- Primary Steel Structure: Welded H Beam Column+ rafter with epoxy painting, which will be bolted together at site;
- Secondary Framing: C Purlin, Tie beam, X brace, Fly brace;
- Roof Cladding: Single Corrugated Steel Sheet+glass wool insulation;
- Lifting weight of Crane: 10T
- Window: Aluminium-alloy fixed Window
- Door: Rolling Shutter
