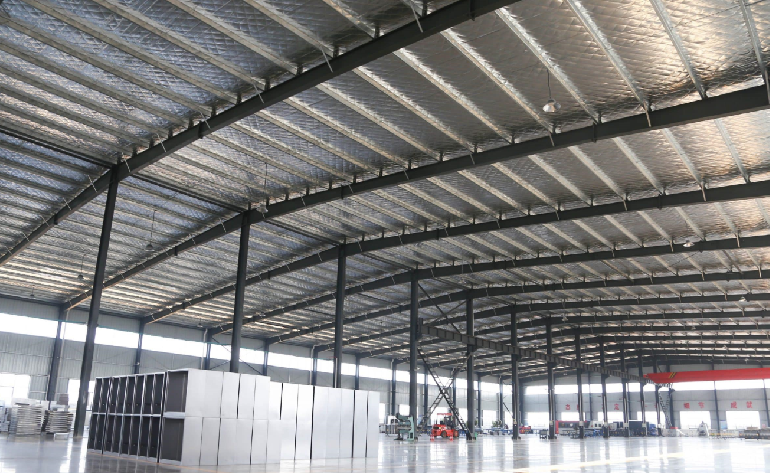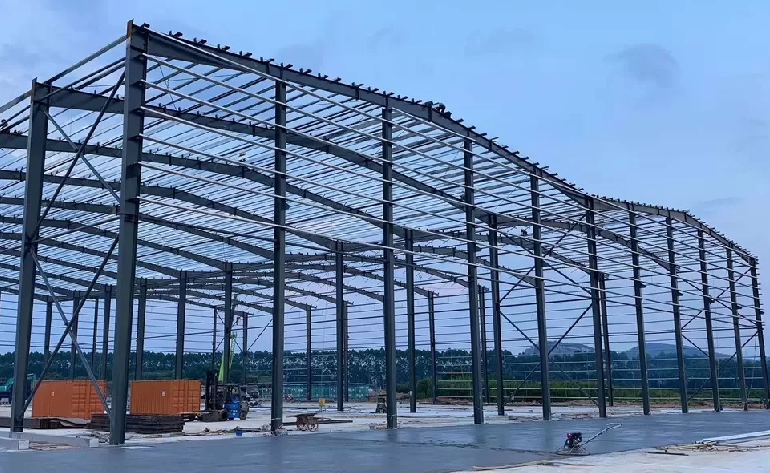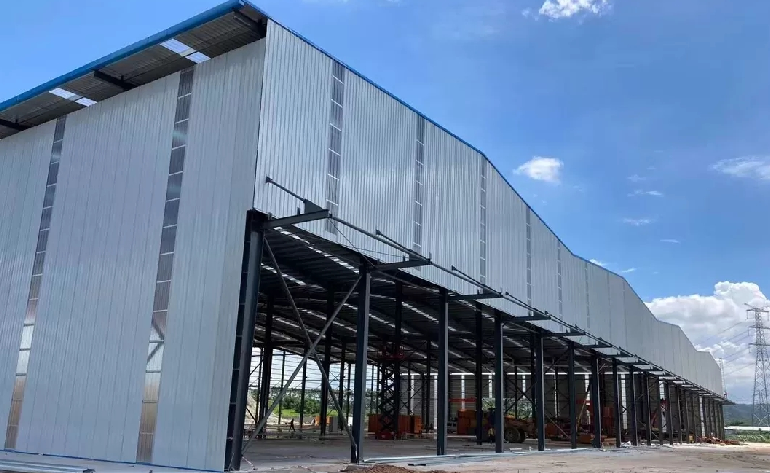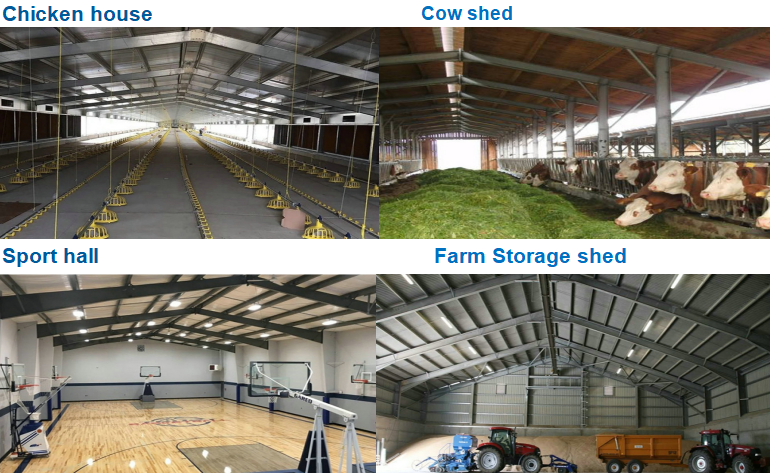Welcome to Qingdao Steel Building Co., Ltd.
Steel Structure Warehouse Building Construction prefabricated steel workshop shed

Multi-Span Steel Structure Warehouse Building Construction prefabricated steel workshop shed

Building System
1.Strong steel structure frame is fastness,wind proof,snow proof,earthquake resistant.
2.Plasticity steel as steel warehouse materials is easy to design.So the warehouse is large space, light weight.
3.Sandwich panel and color corrugated steel sheet as maintenance system is heat insulation, good appearance, waterproof, sound proof.
4.Bolted connection steel workshop is easy to install and disassemble.
5.Cold bend steel gutter and downspout is good for drainage system.
We can design ourself to provide you a most suitable solution to you.
One stop service from design, manufacture, deliver to installation and after-service

| Name | Steel Structure Warehouse Building | |
| H beam | Length | 1000-15000mm,according to customer requirements |
| Dimensions | Thickness | web plate: 6-32mm |
| wing plate: 6-40mm | ||
| Height | 200-1200mm | |
| Color | Painted,according to customer requirements | |
| Warehouse Size | Width * length * eave height | |
| Advantages | 1. Lower cost with better quality. | |
| 2. High safety performance. | ||
| 3. Easy to assemble and dismantle. | ||
| 4. Manufacture under complete quality control system - ISO9001. | ||
| 5. Installation with instruction of experienced engineers | ||
| 6. Non-pollution. | ||
| Main components | Base | Cement and steel foundation bolts |
| Main frame | H beam | |
| Steel material | Structural steel Q235B, Q345B or others as buyers' requests. | |
| Purlin | C or Z purlin: Size from C120~C320, Z100~Z20 | |
| Bracing | X-type or other type bracing made from angle, round pipe | |
| Bolt | Plain bolt and High-strenth bolt | |
| Roof & wall | Sandwich panel or color corrugated steel sheet | |
| Door | Sliding door,roll-up shutter door or walk door | |
| Window | Aluminium alloy window | |
| Surface | Two lays of Anti-rust Painting or Hot Dip Galvanized | |
| Sheet | 0.5mm or 0.6mm galvanized sheet | |
| Accessories | Semi-transparent skylight belts, Ventilators,down pipe, Glavanized gutter, etc | |
| Usages | 1. workshop, warehouse, plant | |
| 2. Steel web frame structure | ||
| 3. Steel H-column and steel H-beam | ||
| 4. Portal frame products | ||
| 5. High rise building project | ||
| 6. Others steel structure buildings | ||
| Packing | Main steel frame without packing load in 40' OT; | |
| Roof and wall panel load in 40' HQ! | ||
| Drawing | According to drawings or customers' requirements. | |
| Design Parameters | If you need we design for you, please supply us the following parameter together with detail size: | |
| 1. length, width, height, eave height, roof pitch, etc | ||
| 2. wind load, snow load, raining condition, aseismatic requirements, etc | ||
| 4. Demands for doors and windows | ||
| 5. Other information if necessary |
Prefabricated Steel structure building that we provide is ont only used for industrial steel warehouse, steel factory workshop, steel plant, also can be used for agriculture such as farm storage shed, chicken farm building, pig house, cattle shed, used for commercial like shopping mall, market, high rise apartment building, school, office building, car garage, sport hall, shelter, etc.






