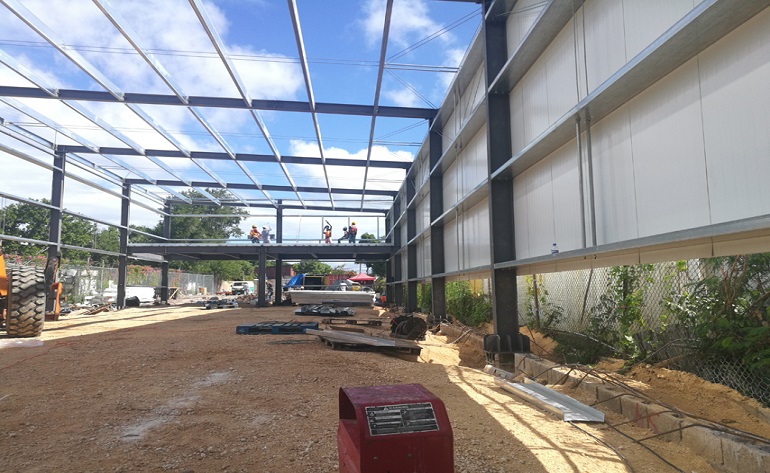Welcome to Qingdao Steel Building Co., Ltd.
Jamaica Steel Structure workshop with mezzanine for Bakery House

Jamaica Steel Structure workshop with mezzanine Bakery House
Project Name: Steel Structure workshop with mezzanine forBakery House
Location: Jamaica
Area: 504 sqm
Steel Structure workshop with mezzanine for bakery house details:
Size: 42x12x6(LengthxWidthxHeight)(5/100 slope)
Steel structure workshop with mezzanine for bakery design load:
Wind load - 200Km per Hour, no earthquake
Main steel frame:
H column and H rafter,
steel grade:Q345B
Surface treatment:grey paint two times
Purline: galvanized C profile steel purlin
prefabricated Steel structure bakery house roof and wall system:
Exterior roof : Sandwich panel= V-950 type 0.50mm+50mmEPS foam+0.4mm steel sheet with film protect the surface sheet
Interior roof : Sandwich panel=V-1150, 0.50mm/50mm/0.40mm EPS, white
Roof ceiling : PVC panel
Exterior wall :Sandwich panel= V-950type 0.50mm+50mmEPS foam+0.4mm steel sheet with film protect the surface sheet
Interior wall: V-1150 0.50mm/50mm/0.40mm EPS, white
Steel structure erection: 2D and 3D installation drawing,video to guide install.










