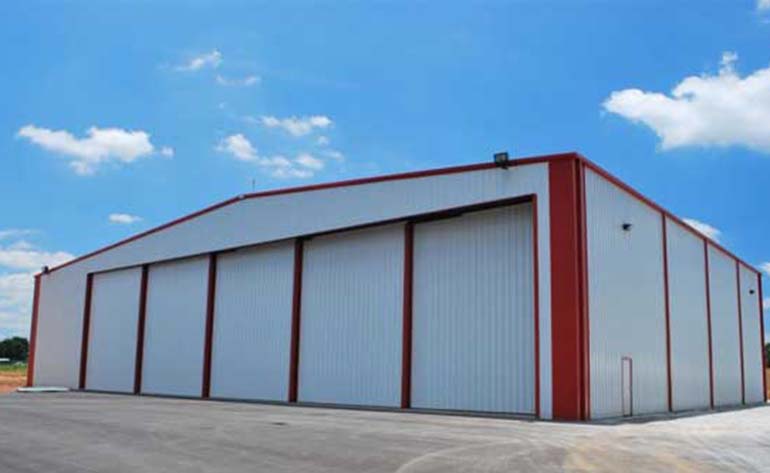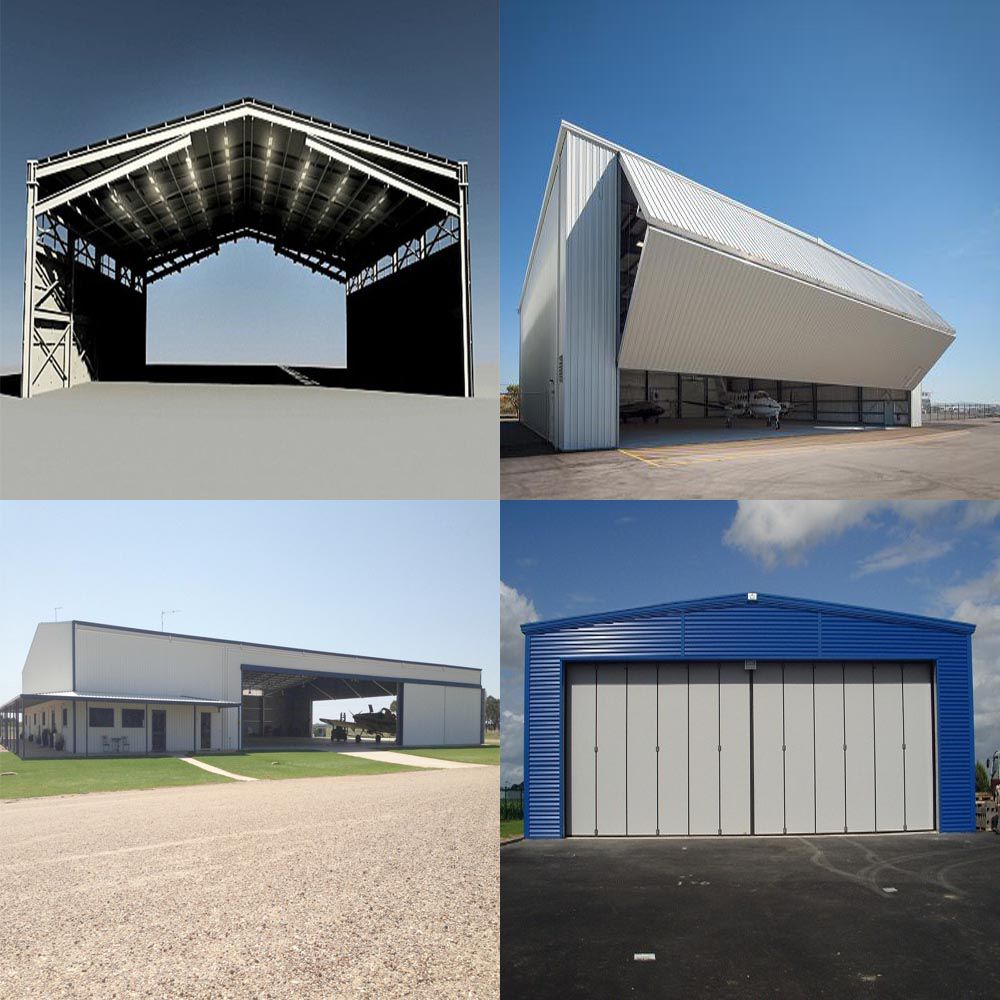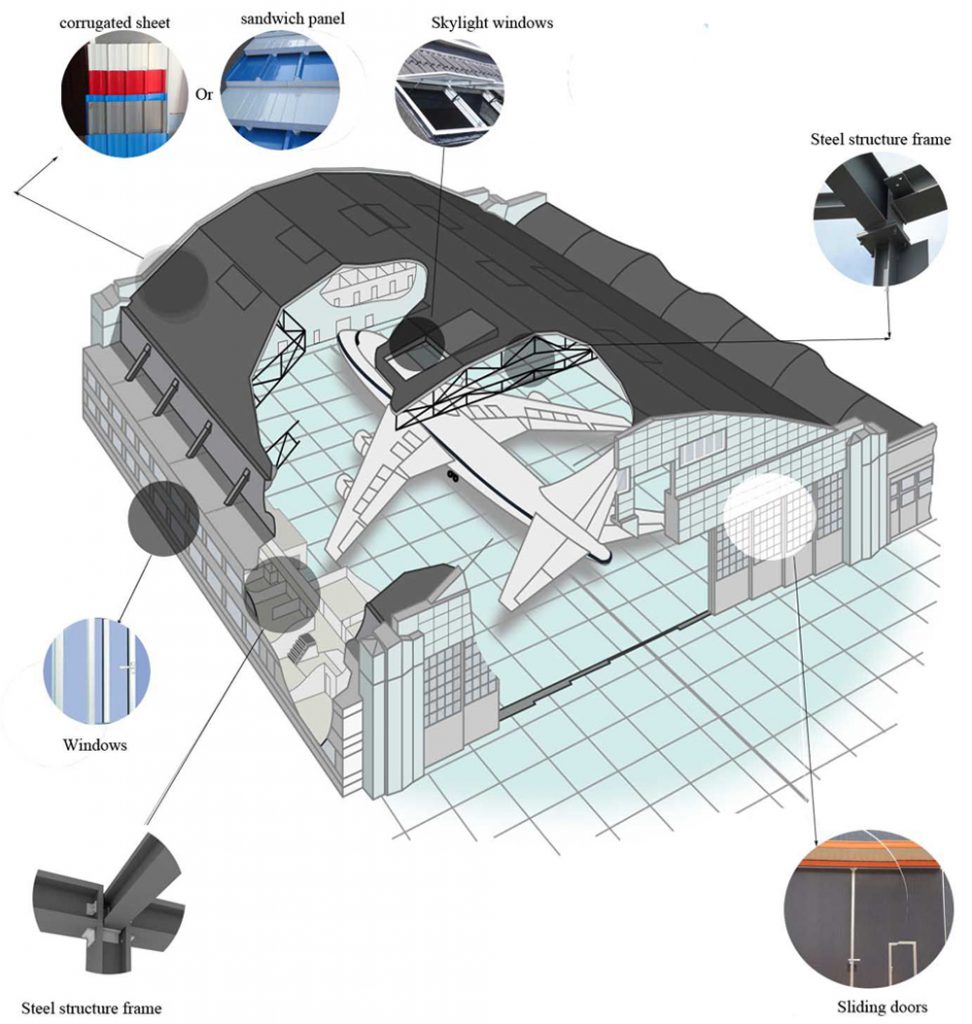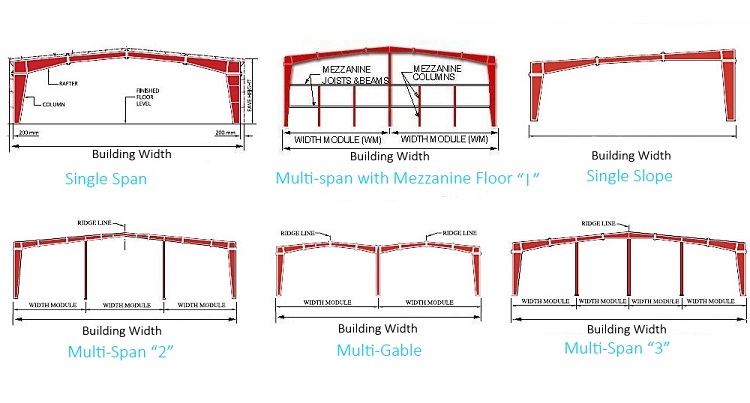Welcome to Qingdao Steel Building Co., Ltd.
Airplane Hangar Building

Description
Steel structure prefab aircraft hangar, airplane hangar building, Steel Airplane Hangar, hangar building, hangar kit,steel structure modular cheap aircraft hangar.
Product Information
Our hangar has advantages of easy installation, low cost, graceful exterior and so on. This product is designed by our company for people or those who owned airplanes. Due to the basis of its steel structure, it can change its forms to contain airplanes with different sizes. The external wall uses color plate as surrounding material and the main supporting uses hot rolling H type steel. The utility rate of space is great.
Steel structure aircraft hangar photo:

Airplan Hangar
For your ease and comfort, we will pre-design your building according your demand for fast and efficient installation on your site.
The interior steel frame is made to order, all sizes exactly cut, all holes pre-drilled and all nuts and bolts supplied. Upon correct installation following the guidelines and shop drawing we supplied you do not need cut or weld anything. Just bolt together.
All coverage panels are cut to size, gable ends already cut with the roof angle. All you need to do is slide all the parts together, fit some anchoring screws and bolts and your structure is complete.
Length of structure and quantities vary according to length of structure ordered. (Refer to your quote and invoice for exact quantities)
Your steel Structure hangar kit is supplied with the following
1)All Steel Frame parts with prefabricated. (hole,weld,surface treatment etc)
2)All the Roof and Wall Panels already cut to size for your size structure.
3)Completely window and door with hinge,handle etc hardware
4)Bolts, Screws and pop-rivets needed to secure your structure.
5)flashing and Silicone to further help insulate your structure.
6)Other Accessories you have choose: gutter,water spout,ventilation fitting,stairs etc
7)Other internal simple equipment:LED light,shelf racks etc
Airplan hangar building design sketch
For factories, warehouses, industrial units, textile factories, process plants, breweries, chemical plants, refineries, treatment works, mines, recycling centers, food processing, water works, printing works, water processing.

Qingdao Steel building Co.,ltd design and construct all types of factory building as well as metal structures, manufacturing buildings, process plant buildings, and copack buildings. Our industrial buildings are single storey or multi storey. We build lots of factory buildings every year including industrial estates, technology parks, production units, power stations, process buildings, bottling plants, distilleries and factory building .
The portal frame is a traditional structural system. The main frame of this structure include Roof Rafter ,Steel Column ,Roof Bracing , Purlin ,Tie Beam , Wall Girt and so on. Portal frame steel structure with the advantages of fast production ,easily installation ,short construction time , which is widely used in industrial ,agriculture and commercial buildings .
Airplan hangar building frame type

How to order a Airplan hangar building
1. Project location?
2. What will be your building usage?
3. Load of your building:(if you really do not know, we will design according experience from the client your place )
Wind speed(KM/H) / Snow load (KG/M2) if have / Earthquake load if have
4..Size: Width x Length x Eave height ? (Accept internal column or not if your building more than 30m width)
5..Roof and wall coverage material?
6.Any window and door ?
7.Surface treatment : Paint or hot dip galvanize
8.Any mezzanine(mezzanine floor cement or plywood ....)? Any crane?Other special demand?





