Welcome to Qingdao Steel Building Co., Ltd.
What is a steel structure workshop
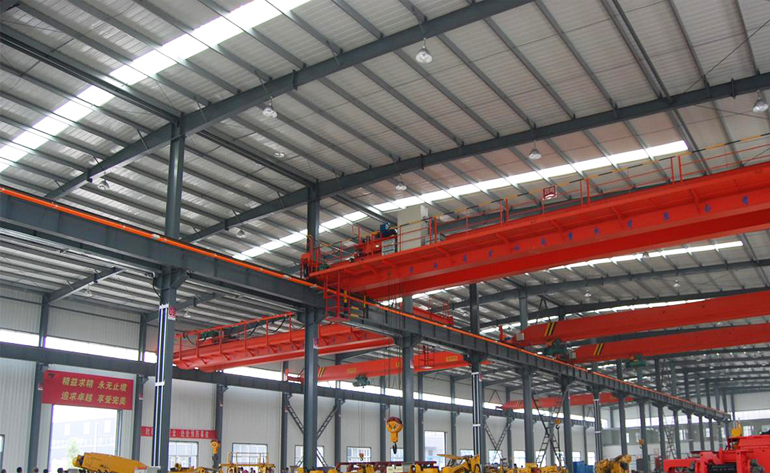
02-20
2023
What is a steel structure workshop
Steel structure is the most economical, durable and widely used building material. Because of the excellent performance of steel, steel structure workshop has the advantages of large span and light weight.
The design of steel structure plant adopts high-strength steel, which can withstand the impact of external bad weather and ensure the safety of indoor personnel and equipment.
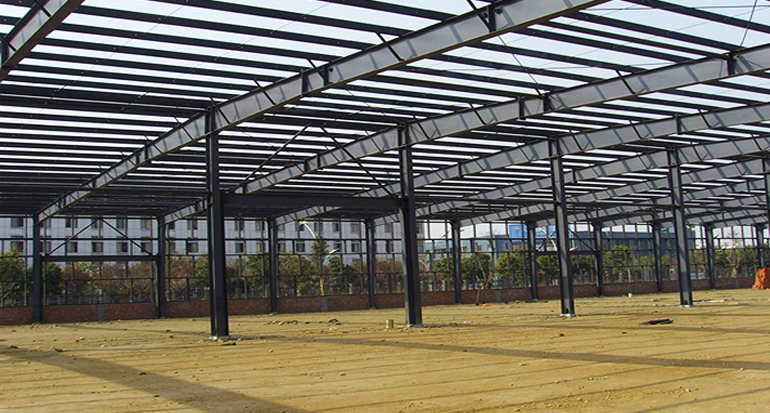
The Component of A Steel Structure Workshop
1.Embedded components (main structure)
It is divided into embedded bolt connection and insert type cup mouth connection. The common connection mode of ordinary steel structure workshop is mainly embedded bolt connection. Including hinge connection and rigid connection.
Embedded bolts are usually "L" shaped and made of steel rods. Diameter and length shall be determined according to design requirements. Usually φ24~φ64mm. The tightening force of a single bolt can reach 300KN.
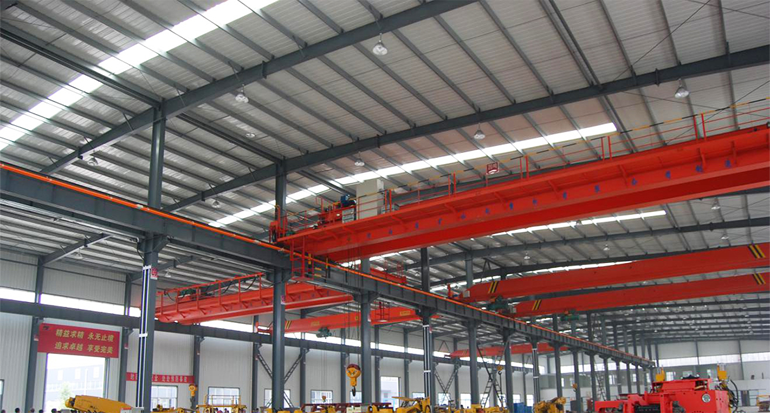
2.Steel Columns and Beams
Columns and roof beams of steel structure factory buildings are usually made of section steel and H-section steel made of steel plate. Posts and beams welded with steel plates need to be corrected after assembly and welding to prevent deformation of H-beams due to welding deformation. Steel columns and beams, usually welded or bolted, are the main load-bearing structure of the workshop.
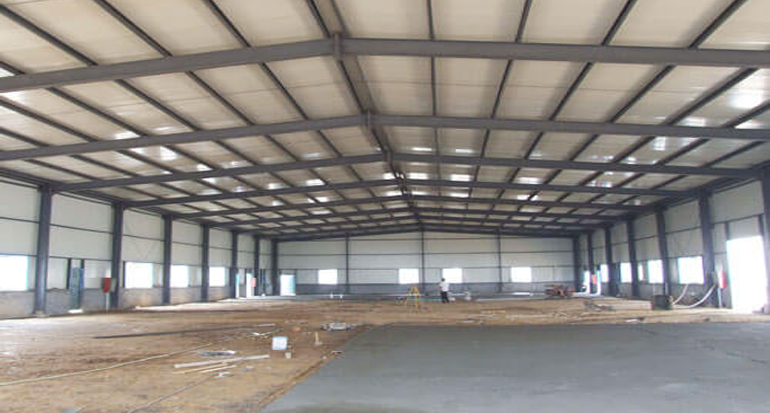
3.Substructure
- Purlins and wall beams
C or Z steel, section size withstanding force calculation. Purlins should not exceed 1.5 metres from the beam. - .Support
There are roof supports and cross supports of columns. It is usually made of round steel, Angle steel or square pipe. The support system is used to stabilize the steel frame. - Pull strips
The strip is connected between purlins, used to regulate and control the stability of the adjacent purlins. Generally sagging rod is made of round steel with diameter of 12 or 14 mm
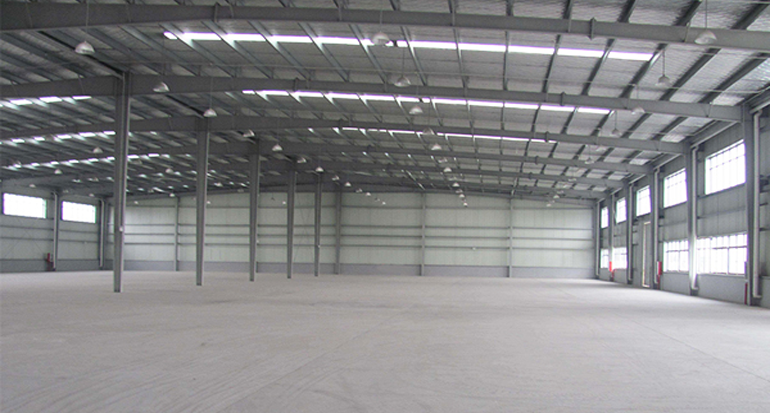
4.Roof and Wall panels
Roof and wall panels are divided into two types: corrugated veneer and sandwich board. Monochrome panels are commonly used in buildings that have no insulation requirements and rely on purlins or wall beams to form roof and wall enclosures.
Sandwich board is mainly used in buildings requiring thermal insulation. The core materials of sandwich board mainly include polystyrene, polyurethane foam, rock wool, glass wool and so on.




