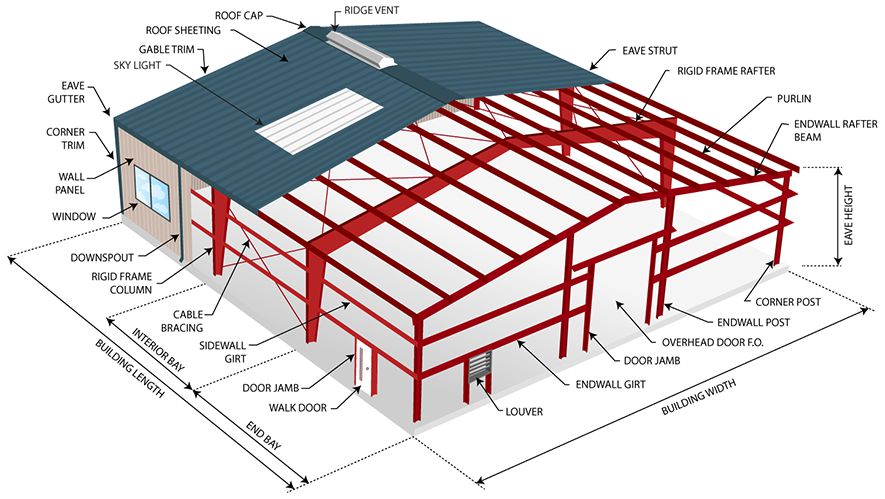Welcome to Qingdao Steel Building Co., Ltd.
Parts of a Steel Building

03-24
2022
Parts of a Steel Building

Cable bracing – general name for cables applied between structural elements in order to provide additional strength including sheer strength for increased rigidity for a steel building
Corner post – the outside structural corner post of a steel building that supports the rafter within the end wall assembly
Corner trim – the exterior outside corner caps applied as part of the outer “skin” of a steel building
Eave gutter – the rain capture and diversion channel applied to the eve strut (fascia) of a steel building to transfer rain water to the downspouts
Eave strut – the lowest applied purlin of the roof “framing” that acts as the sub-fascia, and provides support for the rain gutters
End wall post – the structural support columns within the end wall assembly that support the end wall rafter beam
End wall girt - the horizontal perimeter “framing” member applied to the vertical frame members of the end wall assembly that provides the support for the exterior paneling or skin of the building
End wall rafter beam – the rafter at the end of a steel building, normally part of the end wall assembly
Door jamb – the “framing” member of a wall that creates the perimeter picture frame for the installation of any type of door (known as a window jamb for installation of any type of window)
Downspout – the vertical member of the rain capture and diversion system that transfers the water in a controlled manner to the ground to provide protection from soil erosion
Gable trim – the outside cap that provides the finished transition from the wall to the roof of a steel building
Louver – a ventilation device that utilizes fixed or rotating “fins” to allow air to flow form the interior and exterior of a building; mounted into a wall assembly similarly to a window
Overhead door – the general title for any large door that rolls, rotates or pivots to an upper position above the door opening
Purlin – the “framing” member applied to the rigid frame rafters that provides support for the roofing panels
Ridge vent – a type of roof cap that allows air ventilation of the building at the ridge of the roof
Rigid frame column – the vertical member, and exterior wall support, of the main interior structural element of a steel building (along with the rigid frame rafter, also known as “red iron” in the industry)
Rigid frame rafter – the horizontal member, and exterior roof support, of the main interior structural element of a steel building (along with the rigid frame column, also known as “red iron” in the industry)
Roof cap – the exterior capping of the roof sheathing at its meeting point at the ridge of the roof
Roof sheathing – also known as roofing panels, the finished “skin” of the roof assembly applied directly to the purlin of a steel building
Sidewall girt – the horizontal perimeter “framing” member applied to the vertical frame members that provides the support for the exterior paneling or skin of the building
Skylight – a “window” installed within the roof assembly to allow light (and optionally vent) to penetrate the interior of a building
Walk door – a door, also known as a pedestrian door, that swings in or out on hinges primarily used for entrance and exit of the building by people
Wall panel – the exterior “skin” of a wall assembly, typically mounted vertically, directly to the sidewall and end wall girts of a steel building
Window – the source of light and vent for any building; types including single-hung, double-hung, horizontal sliding, casement, awning, hopper and picture (fixed for light only); materials available include vinyl, aluminum, fiberglass, composite and wood




