Welcome to Qingdao Steel Building Co., Ltd.
STEEL STRUCTURE WORKSHOP FOR EGYPT,AFRICA
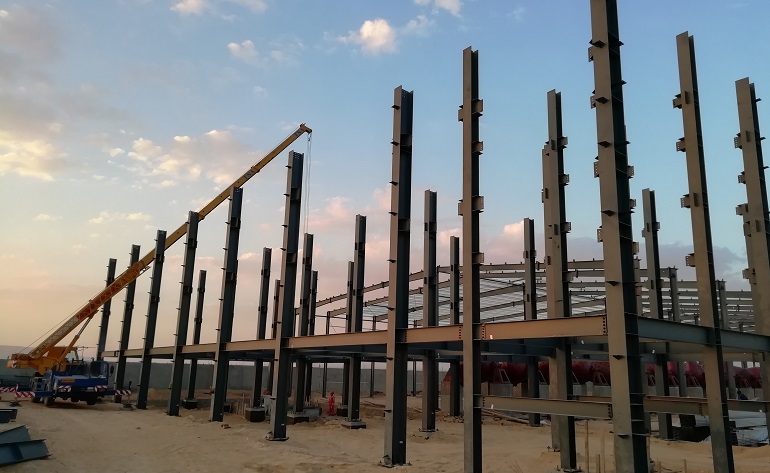
STEEL STRUCTURE WORKSHOP FOR EGYPT,AFRICA
Project Name: steel structure Workshop for EGYPT,
Steel Building size: 80m*24m*7m*2units
Project location: Teda Zone Sokhna, Egypt
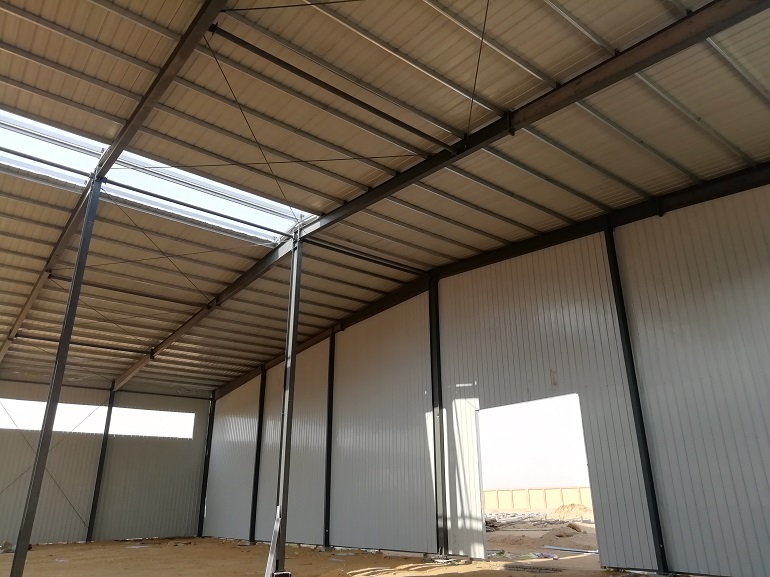
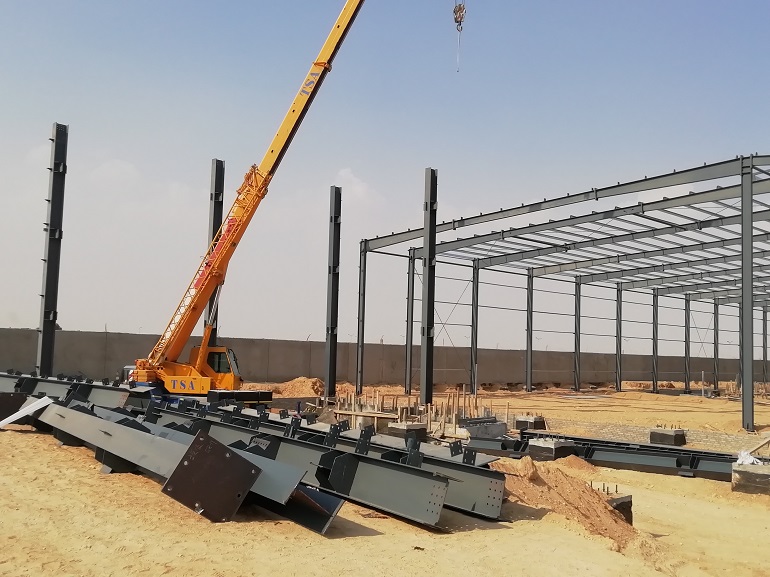
Product Details
Basic Info.
| Application: | steel warehouse, steel structure building, steel structure warehouse, steel workshop, steel structure workshop,hangar, sport hall, steel hall,shopping mall, cow shed, chicken building etc |
| Clear span:(width) | 6~50m without middle column |
| Height | 2~20m |
| Length | as your requirement |
| Material Grade | Q345(S355JR)or Q235(S235JR) steel or as request |
| Column & Rafter | Welded or Hot rolled H beam |
| Tie beam | round pipe or square tube or as request |
| X brace | round steel bar, angle steel or as request |
| Purlin | C purlin, Z purlin,thickness 2.0mm,2.2mm,2.5mm,3.0mm |
| sag rod | steel round bar, angle, C purlin etc |
| Wall & Roof coverage | single corrugated steel sheet (0.12~1.2mm) EPS, Rock wool, glass fiber ,PU core foam sandwich Panel (Thickness:50mm,75mm,100mm,150mm,200mm) |
| Gate | Electric roller shutter door/Sliding door |
| Exit Door | Plastic steel/Aluminum alloy swing door/ steel swing door |
| Window | Plastic steel or Aluminum alloy frame sliding window/ vent/top Hung window |
| Surface | Shot blasting with anti rust paint rich-zinc epoxy paint etc hot dip galvanize |
| Certificate | ISO90001,CE EN1090 EXC2 ,IWE etc |
| Quality Control | The third party ,SGS, QIMA, BV all accept |
| Crane | 5MT, 10MT, 15MT, etc. |
| Other accessories | gutter, flashing trimming cover, down spout, ventilation fitting, skylight belt, bolt, anchor bolt, self tapping screw etc |
| Package | main steel frame etc load in 40'OT,roof and wall panel load in 40'HQ! |
| HS code | 73089000 or 94069000 |
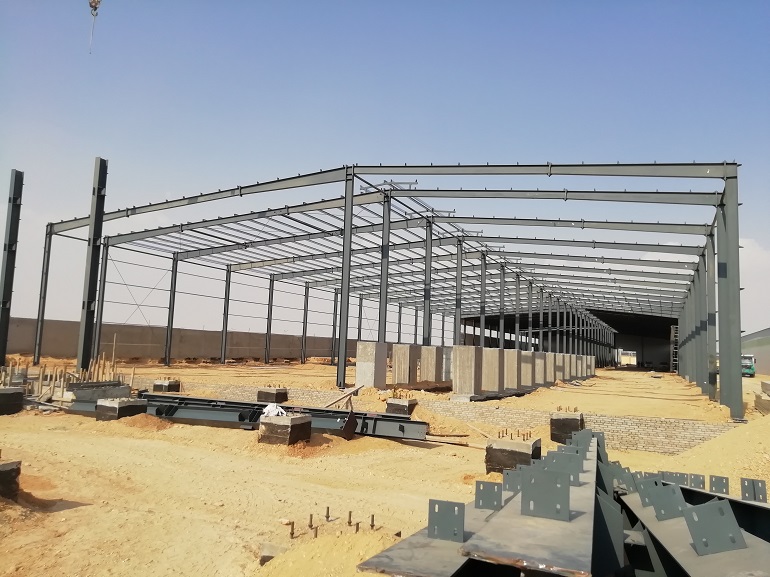
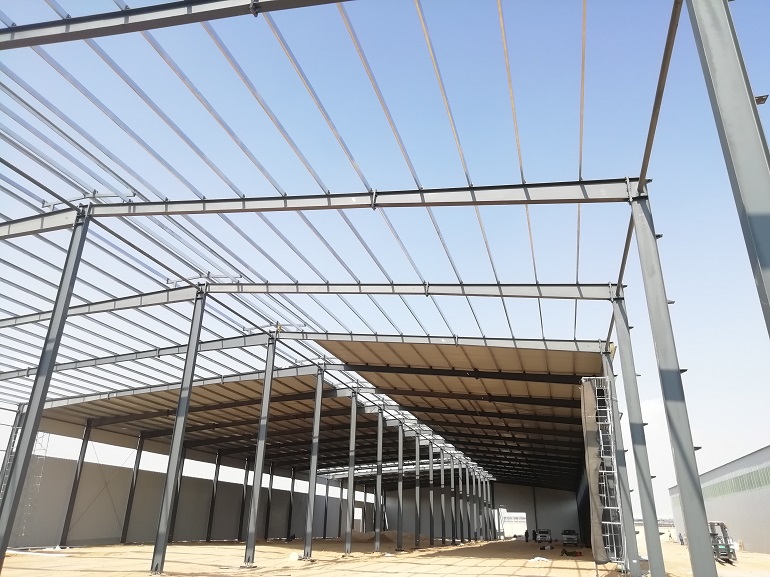
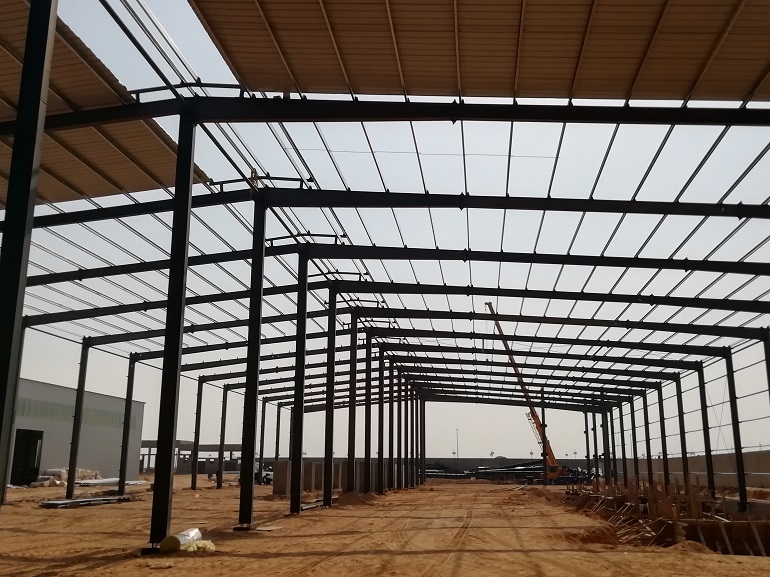
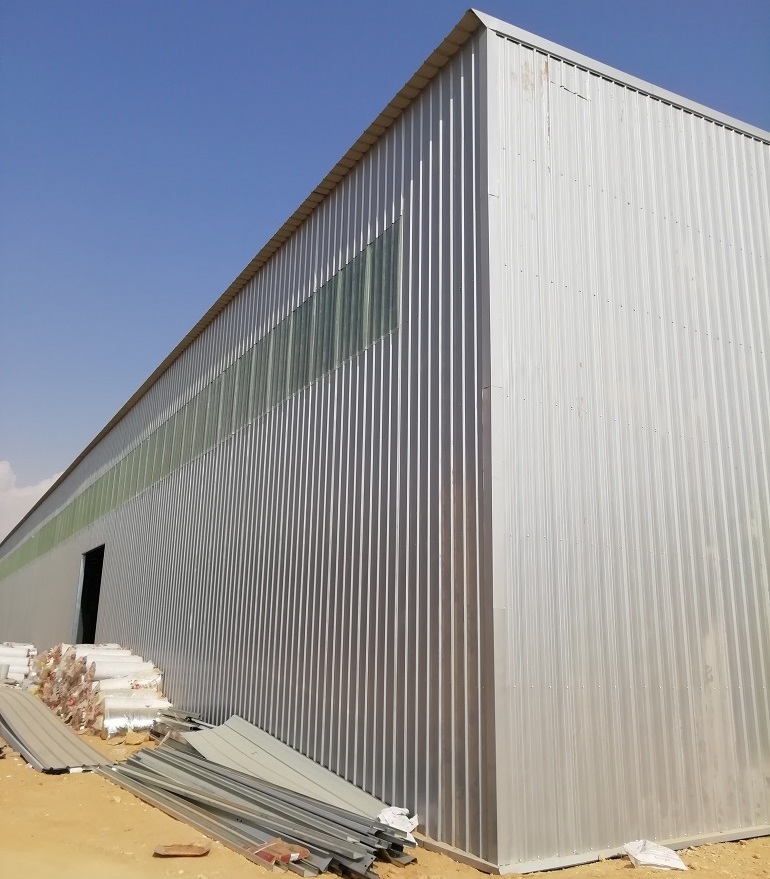
PRODUCT DESCRIPTION
1. Dimension: Length, width, height, eave height, roof pitch.
2. Steel structure type:
Single/double/multi-span
Single storey, double storeys
3. Base:
Cement and steel bolted foundation
The frame pillar is connected with the foundation by pre-embedded anchor bolt.
4. Rigid frame (column and beam):
G/B Q235B or Q355B(equal to ASTM A36 or SR440)steel, all bolts connection! Straight cross-section or Variable cross-section!
Hot roll H-style steel or welded H-style steel
5. Bracing:
Diagonal bracing or bracing in V shape
6. C or Z purlin,
Material Q355(S355JR)or Q235(S235JR) steel
7. Roof and wall panel:
Single steel sheet, colorful corrugated steel sheet, EPS/rock wool/PU sandwich panel
8. Doors and windows
Dimension, quantity, location on the wall
9. Accessories:
Skylight, ventilator, down spout, gutter, canopy
10. Surface:
Painted (color and thickness can be decided by client)or hot DIP galvanized
11. Packing
Steel container
Remarks:
Each prefabricated steel structure shed should be designed and fabricated as per specific requirements or drawing.
Design parameters such as snow load, wind speed, live load, travelling crane should be offered by client.
Hot Tags: customized design steel structure warehouse, storage shed, China,manufacturers, suppliers, factory, price, quotation, customized, prefab, construction, made in China,C Purlin;Steel Building Metal House,Modular And Mobile Container House,Steel Metal Building, Residential Metal Building, Industrial Steel Structure Workshop



