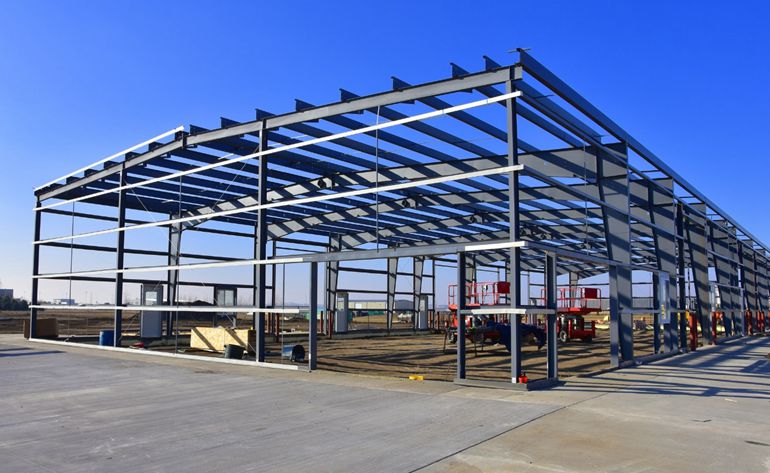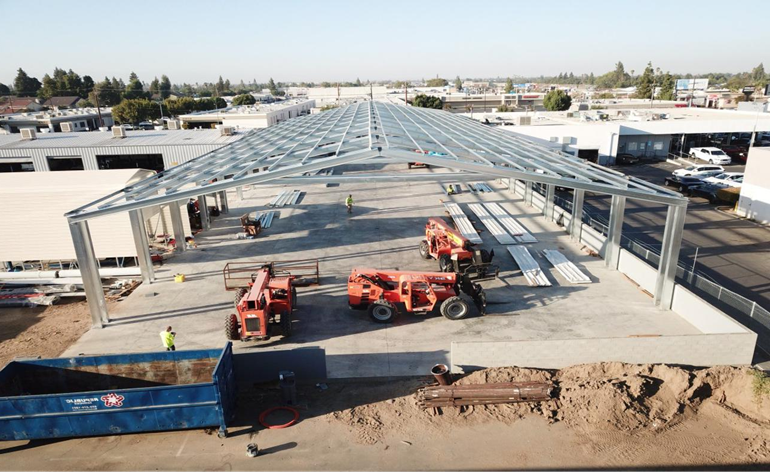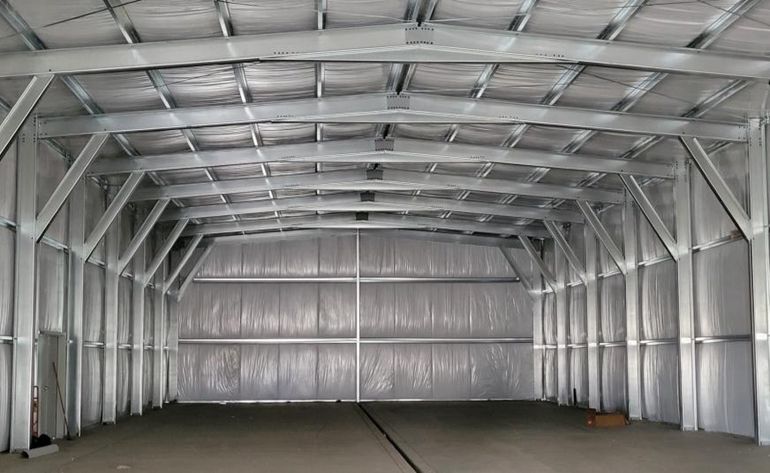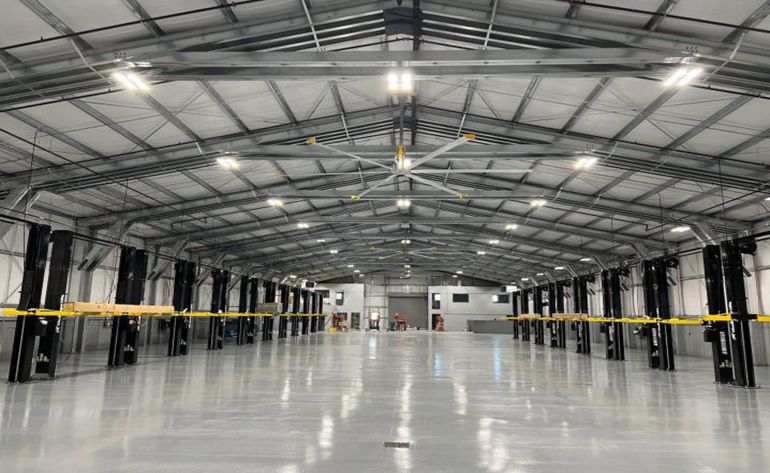Welcome to Qingdao Steel Building Co., Ltd.
The difference between cold-formed steel and welded steel

08-17
2023
The difference between cold-formed steel and welded steel
Cold formed steel or CFS is essentially hot-rolled steel, which is further processed by cooling and annealing at room temperature. Due to the strong nature of each steel component, cold formed steel frames require fewer bolts to connect each component, resulting in a clear span plan.
We design, engineer, and manufacture steel buildings with two engineering approaches: welded frame and cold–formed. Cold–formed steel buildings are an alternative to our pre-engineered welded frame steel buildings. They are lightweight, bolt-screwed, easy to install, and quick to manufacture.
The Difference on:
Building Frame
The primary difference between the two steel building types is the primary framing system. The primary framing system is the core framing of a building. Welded frame buildings are made with frames from steel flat bars and flat sheet pieces that are welded together. The columns and rafters are typically tapered, being narrow at the foundation and peak and wider at the rafter/column connection.
The primary frame of a cold-formed building is made of formed G90 galvanized steel coil. The frame consists of posts (columns), rafters, and knee and apex braces. The columns and rafters are straight. The parts that make up the frame are screwed or bolted together.
Clear Span
Cold-formed steel buildings can suit up to a 50’ clear span. Clear spans of 100′ are possible with the addition of support columns. They are ideal for both domestic buildings, barn homes, and commercial projects. It is easy to add lean-tos, mezzanine floors, and overhangs.
Our welded frame buildings can be customizable to any size but start to become more economical for spans over 50’. They are ideal for very large spans, tall buildings, buildings that need cranes, large unsupported overhangs, open riding arenas, and large doors such as airplane hangars.

Foundation
Cold-formed steel buildings bolt to the foundation (slab, piers, strip) using steel base plates and drill-in anchors. Anchors are installed after the concrete is complete. Cold-formed steel building foundations typically require 20-25% less concrete than a welded frame steel building.
Welded frame steel buildings bolt to the foundation (slab, piers, strip) using cast-in anchor bolts, which are not supplied with the building kit. Anchor bolts are installed before the concrete is poured.

Connections
A cold-formed steel building’s main frame is typically both bolted and screwed together using pre-drilled plates. Cold-formed steel buildings can require some cutting/coping and drilling of braces on site.
A welded frame steel building’s main frame is bolted together with plates already welded in place by our certified welders in our weld shop. Welded frame buildings can require some drilling on site.


