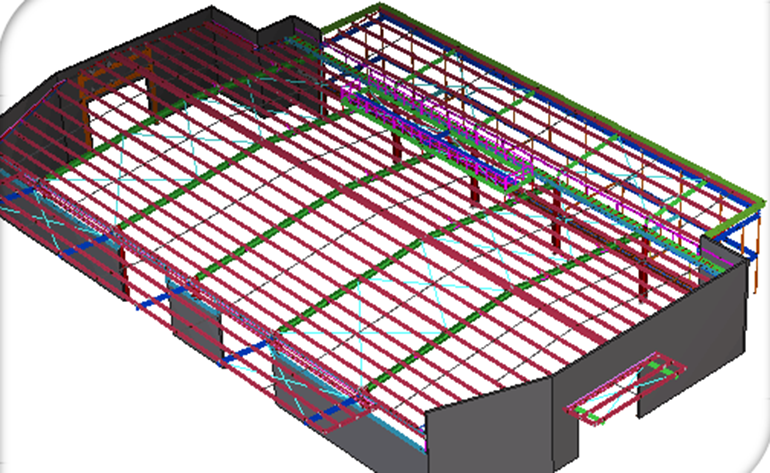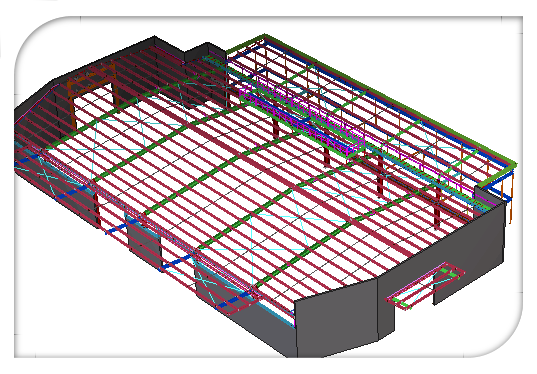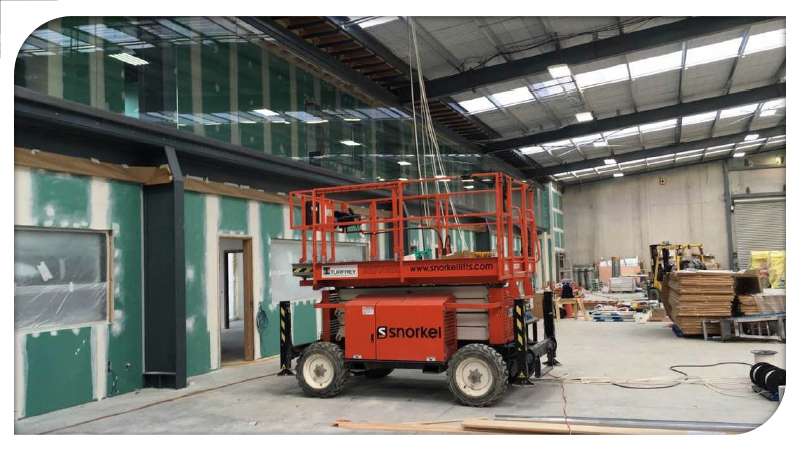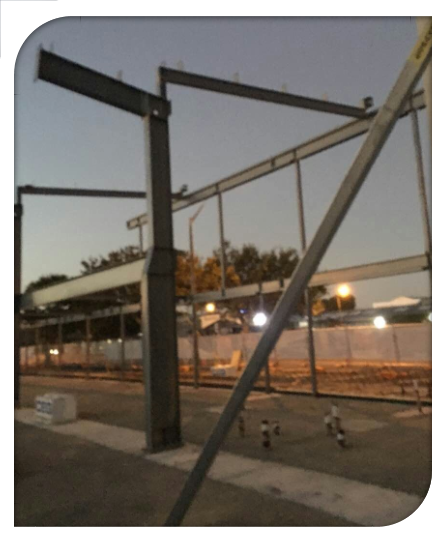Welcome to Qingdao Steel Building Co., Ltd.
Steel Structure Warehouse & shop-New Zealand

03-27
2022
Steel Structure Warehouse & shop-New Zealand
Project Details:
1. Specification: 34.55x56.2x7.715m
2. Main Steel Part: Q345B H section Steel Column, Beam and Mezzanine Beam; Q235 C profile as Roof and Wall Purlin, which are treated oxide primer and gray facing painting;
3. Support Part: Included Tie bar, Roof and Wall Support between Columns, Bracing, Sleeve Pipe, Angle Steel, etc;
4. Roof Cladding: 0.6mm Single Corrugated Steel Sheet, White with glass fiber 100mm thickness 12kg/m3
5. Wall Cladding: concrete and glass curtain wall
6. Door: E-rolling Door
7. Window: Aluminium-alloy Window
8. Skylight on Roof: Thickness=1.5mm







