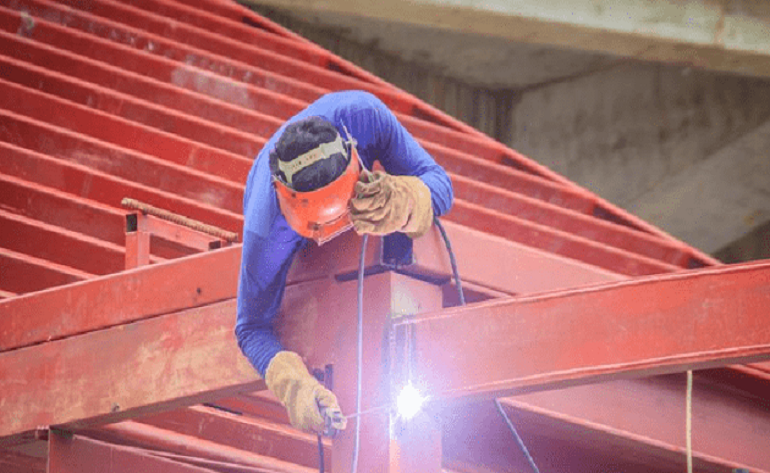Welcome to Qingdao Steel Building Co., Ltd.
Different Types of Structural Steel Frame Systems

06-29
2022
Different Types of Structural Steel Frame Systems

A structural steel frame is a key option when it comes to building a variety of building projects. These include low-rise office buildings, all the way up to larger, multi-story structures. Generally, structural steel framing entails creating different structural elements via a complex system of columns and horizontal beams.
With a wide range of different frame structures to work with, it’s easy to understand why this has become the predominant method for much building construction. With this said, though, there are several subcategories to formed structural steel frame construction. Contractors looking to expand their offerings into this category need to make sure that they know the ins and outs of each one. Here’s a closer look.
Why Use Steel Members?
First, let’s take a bit of time to discuss exactly what has made steel frames the most common option in construction. A lot of this is largely due to durability. A single steel bar 1 inch in diameter could hold up to 20 tons. Naturally, this type of durability from structural members is exactly what you want in buildings. However, the benefits don’t stop there. Steel frames are also extremely flexible, being able to bend without any cracks. This could be particularly useful in circumstances like earthquakes or heavy winds. Another important trait is the plasticity of steel. This essentially means that steel structures deform in the event of massive force rather than cracks. This means that a steel frame failure is generally a prolonged event, giving occupants more time to escape and react.
There is one negative property of steel that needs to be attended to, the fact that high heat can cause it to lose a lot of its strength. Once it hits the 930 degrees Fahrenheit mark, mild steel (the most common steel for construction) can lose up to half of its structural strength. Because of this, any building steel needs to be made fire-resistant. This generally entails using a spray-on material or wrapping it in boards.
Constructing Steel Frames
When it comes to exactly how the structures are made, there are a few key options in terms of construction.
First is conventional steel fabrication. This entails different teams of fabricators cutting up members of steel to ensure they reach the correct lengths. After this, they weld everything together to create a final structure. Where this is done can vary. Some jobs require doing this all at the construction site, while others do partial fabrication in a workshop. The latter is preferable to save time and work under better conditions.
The next option is using bolted steel construction. This entails the fabricators creating finished, painted steel components. After their work is done, the components are shipped to the worksite and bolted in place. This is the most preferred method overall, as it allows a lot of the fabrication work to be done in a workshop. This means better lighting, better machinery, and easier conditions to work in. The size of the components is generally contingent on the truck/trailer they are going to be transported in. With most of the actual work done off-site, all that needs to be done at the actual construction site is lifting each member into place and bolting it in.
Lastly, you have light gauge steel construction. This is a practice generally reserved for small commercial buildings and residential structures. Anyone experienced with wood-framed construction will likely find this similar, but light gauge steel members take the place of the wooden 2x4s. Light gauge steel is thin sheets of steel bent to form either Z-sections or C-sections.

Your Structural Steel Frame Building Style Options
So, with this in mind, what are some of the framed construction options that a steel structural engineer has to choose from? There are three main ones to talk about, starting with skeleton framing. A skeleton steel frame is made from a series of columns and steel beams which are all connected together. Around the structure’s perimeter, spandrel beams are installed to support masonry walls. In order to find the correct lengths, the distance between each column needs to be set by the structure’s functional requirements. With that said, this also means there aren’t any limits in place on the floor/roof area of a given building, making multi-story construction possible.
The next option is using a wall-bearing steel framing system. In these cases, the building’s wall, exterior or interior, carries the end of structural members designed to support the roof/floor load. These rigid frames need to be strong enough to resist any additional horizontal load as well. Generally, these are only really applicable for low-rise structures, as the bearing wall-size needs to be increased far more than normal for a multi-story application. Reinforced concrete is also a possibility.
Lastly, you have the option of long-span steel framing. This is generally used for wide spans with a large clearance requirement, where conventional beams and columns aren’t appropriate. In these cases, the framing options can be a variety of different types, including:
- -Trusses
- -Girders
- -Arches
- -Rigid frames
- -Suspension spans





