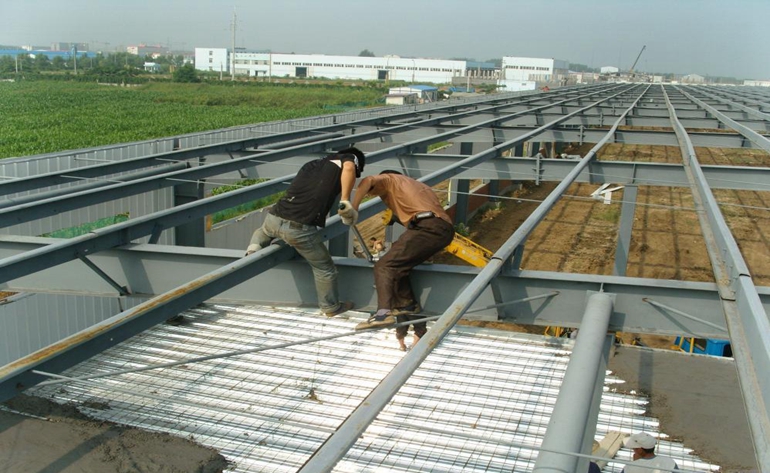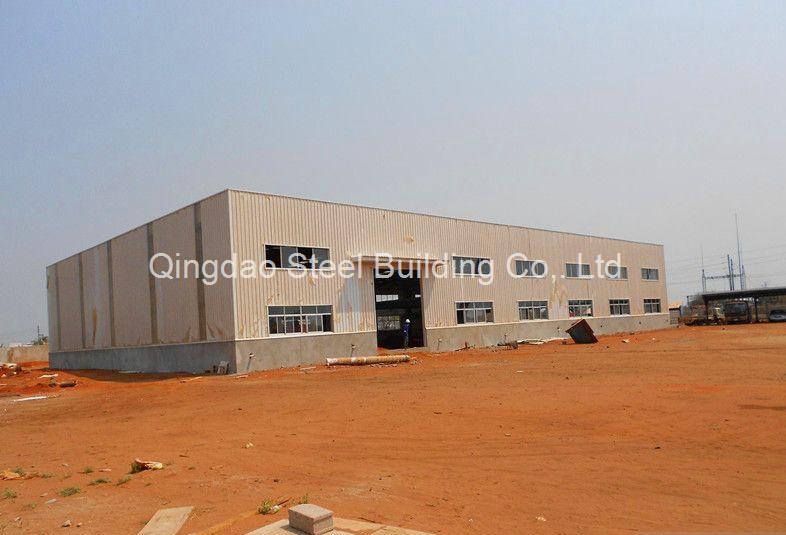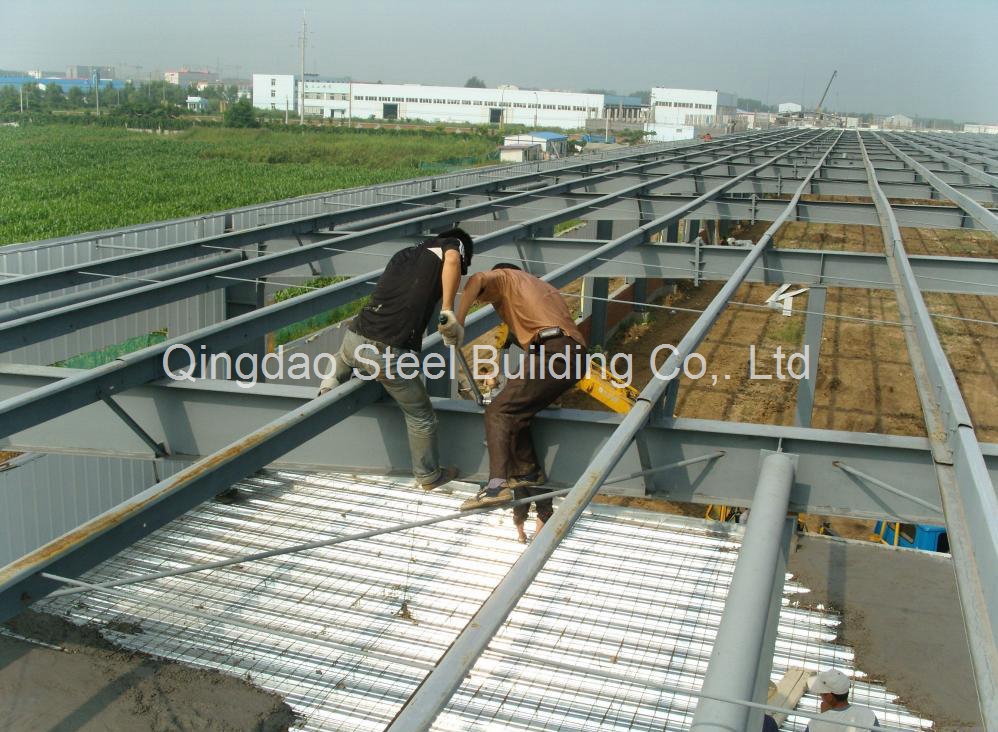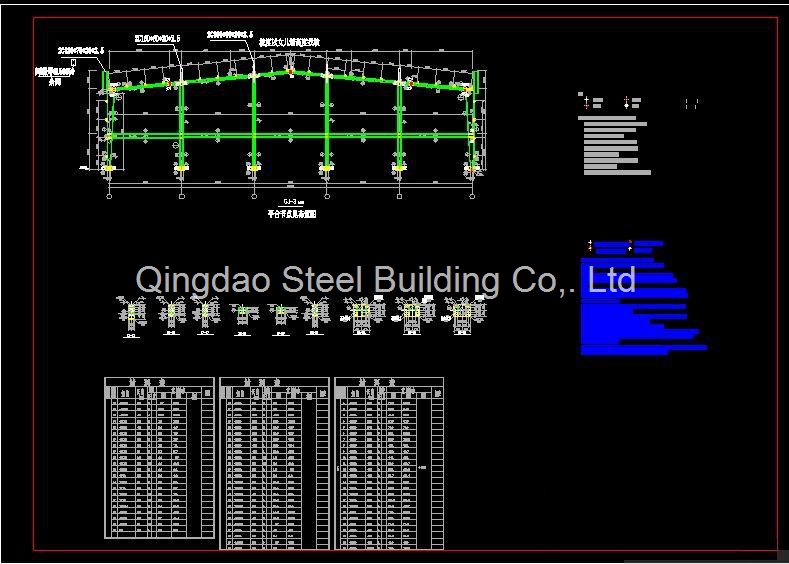Welcome to Qingdao Steel Building Co., Ltd.
Steel Structure Workshop-Mozambique

Name of Building: Steel Structure Warehouse
Structure System: Light Steel Structure
Area: 1470㎡
Construction site: Mozambique
Project Details
1.Main workshop: 49x30x6.4m(LengthxWidthxEave Height); Ridge Height=8.26m
2.Primary Steel Structure: Welded H section steel with primer and facing anti-rusting painting, which will be bolted together at site.
3.Secondary Frame: C purlin, Z purlin, Tie bar, supporting systems formed as the secondary framing.
4.Bracing: Round steel tube is supplied with knee bracing and other supporting parts that need
portal framing which will improve the stability and durability of the whole structural building.
5.Roof cladding: Roof Sheet + Glasswool Blanket with Aluminium-foil paper+Wire Mesh.
6.Wall Cladding: Corrugated Steel Sheet in pale-gray.
7.Lighting System: Sky panel + Aluminium alloy Windows.
- Door: Rooling shutters with steel canopy; aluminum alloy glass door.
9.Brick wall: 1.2m height. - Second floor office within the workshop.






